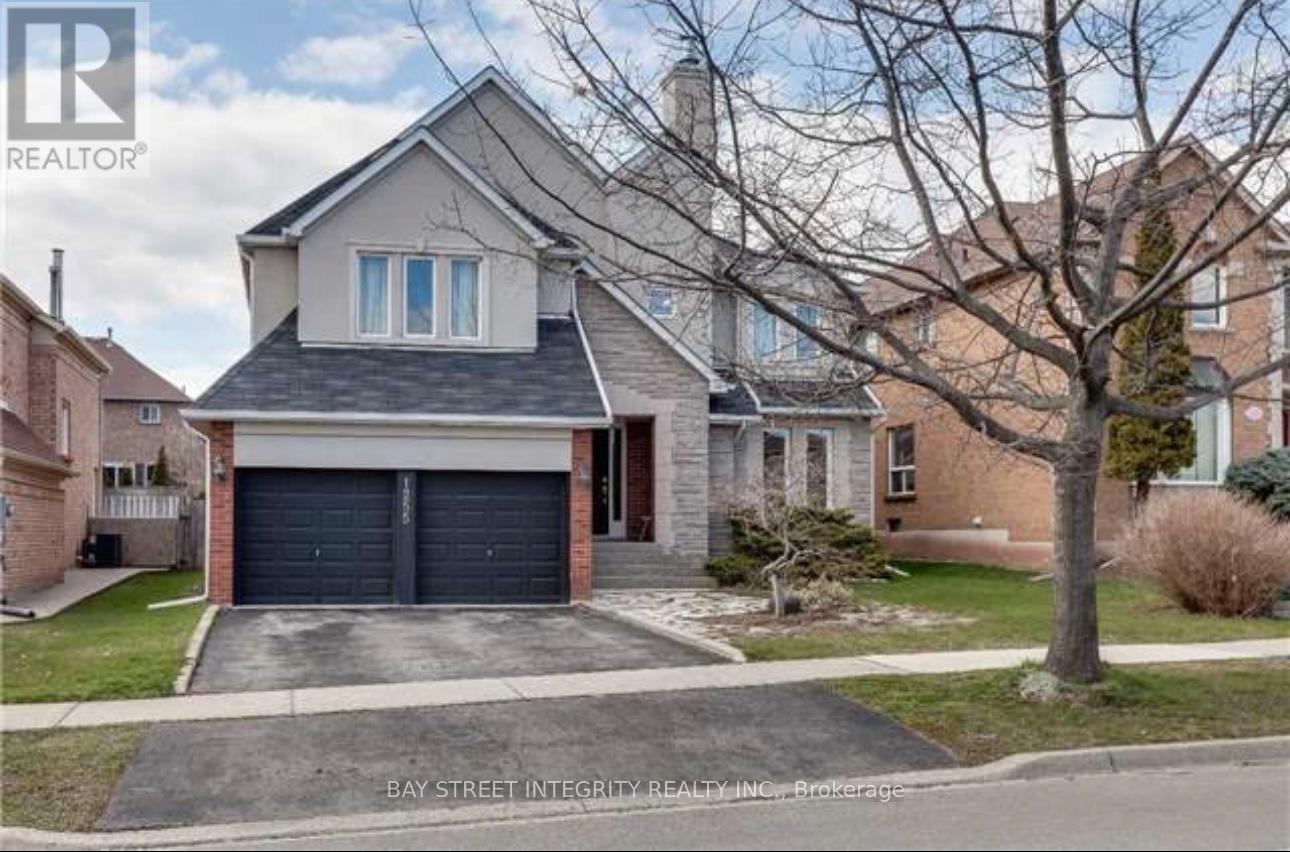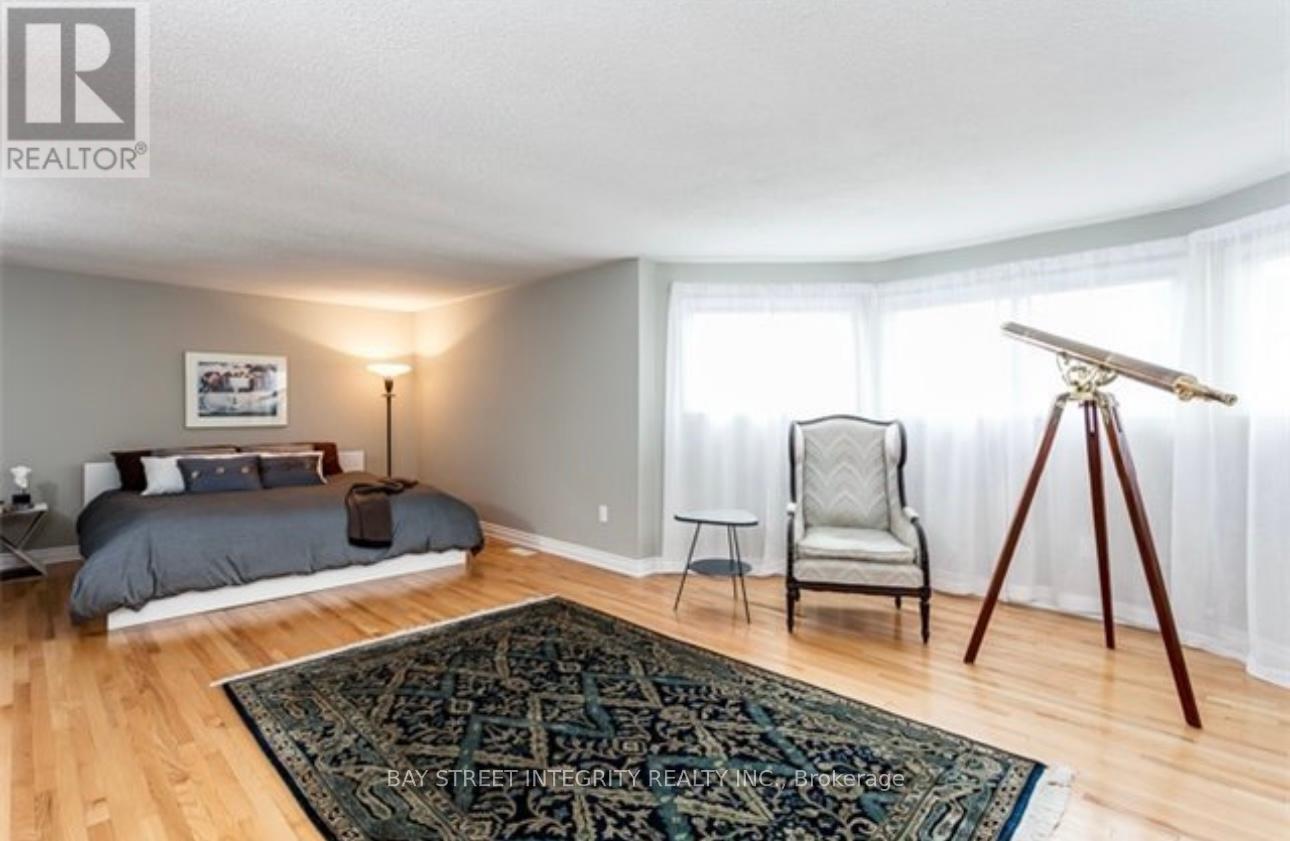1255 Heritage Way Oakville, Ontario L6M 2X7
4 Bedroom
3 Bathroom
3,000 - 3,500 ft2
Fireplace
Central Air Conditioning
Forced Air
$5,100 Monthly
Renovated Gorgeous & Spacious Approx 3200 Sq Ft, 4 Bedroom Home Located In Beautiful West Glen Abbey. Hardwood Floor Throughout, Two Wood Burning Fireplaces, Eat-In Kitchen W/ Upgraded Built-In Ss Appliances & A Sunny Solarium Overlooking A Beautifully Landscaped Backyard, Walk To Top Ranked Schools, Park, Library & Community Centre. Close To Highways, Go Stn & Public Transit. New Roof, New Front Door, New AC and Furance. New Windows. (id:55460)
Property Details
| MLS® Number | W11915250 |
| Property Type | Single Family |
| Community Name | 1007 - GA Glen Abbey |
| Parking Space Total | 4 |
Building
| Bathroom Total | 3 |
| Bedrooms Above Ground | 4 |
| Bedrooms Total | 4 |
| Amenities | Fireplace(s), Separate Heating Controls |
| Appliances | Water Heater, Central Vacuum, Oven - Built-in |
| Basement Development | Unfinished |
| Basement Type | N/a (unfinished) |
| Construction Status | Insulation Upgraded |
| Construction Style Attachment | Detached |
| Cooling Type | Central Air Conditioning |
| Exterior Finish | Brick, Stucco |
| Fireplace Present | Yes |
| Flooring Type | Hardwood |
| Foundation Type | Concrete |
| Half Bath Total | 1 |
| Heating Fuel | Natural Gas |
| Heating Type | Forced Air |
| Stories Total | 2 |
| Size Interior | 3,000 - 3,500 Ft2 |
| Type | House |
| Utility Water | Municipal Water |
Parking
| Attached Garage |
Land
| Acreage | No |
| Sewer | Sanitary Sewer |
| Size Depth | 118 Ft ,1 In |
| Size Frontage | 50 Ft |
| Size Irregular | 50 X 118.1 Ft |
| Size Total Text | 50 X 118.1 Ft |
Rooms
| Level | Type | Length | Width | Dimensions |
|---|---|---|---|---|
| Second Level | Bathroom | 2.8 m | 3 m | 2.8 m x 3 m |
| Second Level | Primary Bedroom | 7.55 m | 4.85 m | 7.55 m x 4.85 m |
| Second Level | Bedroom 2 | 4.4 m | 3.7 m | 4.4 m x 3.7 m |
| Second Level | Bedroom 3 | 4.25 m | 3.35 m | 4.25 m x 3.35 m |
| Second Level | Bedroom 4 | 3.99 m | 3.3 m | 3.99 m x 3.3 m |
| Ground Level | Living Room | 5.45 m | 3.45 m | 5.45 m x 3.45 m |
| Ground Level | Family Room | 5.52 m | 5.52 m x Measurements not available | |
| Ground Level | Eating Area | 9.15 m | 3.25 m | 9.15 m x 3.25 m |
| Ground Level | Dining Room | 5.4 m | 3.45 m | 5.4 m x 3.45 m |
| Ground Level | Kitchen | 4.05 m | 3.65 m | 4.05 m x 3.65 m |
| Ground Level | Laundry Room | 2.8 m | 1.98 m | 2.8 m x 1.98 m |
Utilities
| Cable | Available |
| Sewer | Available |
AARON SONG
Salesperson
(905) 909-9900
Salesperson
(905) 909-9900
BAY STREET INTEGRITY REALTY INC.
8300 Woodbine Ave #519
Markham, Ontario L3R 9Y7
8300 Woodbine Ave #519
Markham, Ontario L3R 9Y7
(905) 909-9900
(905) 909-9909
baystreetintegrity.com/






















