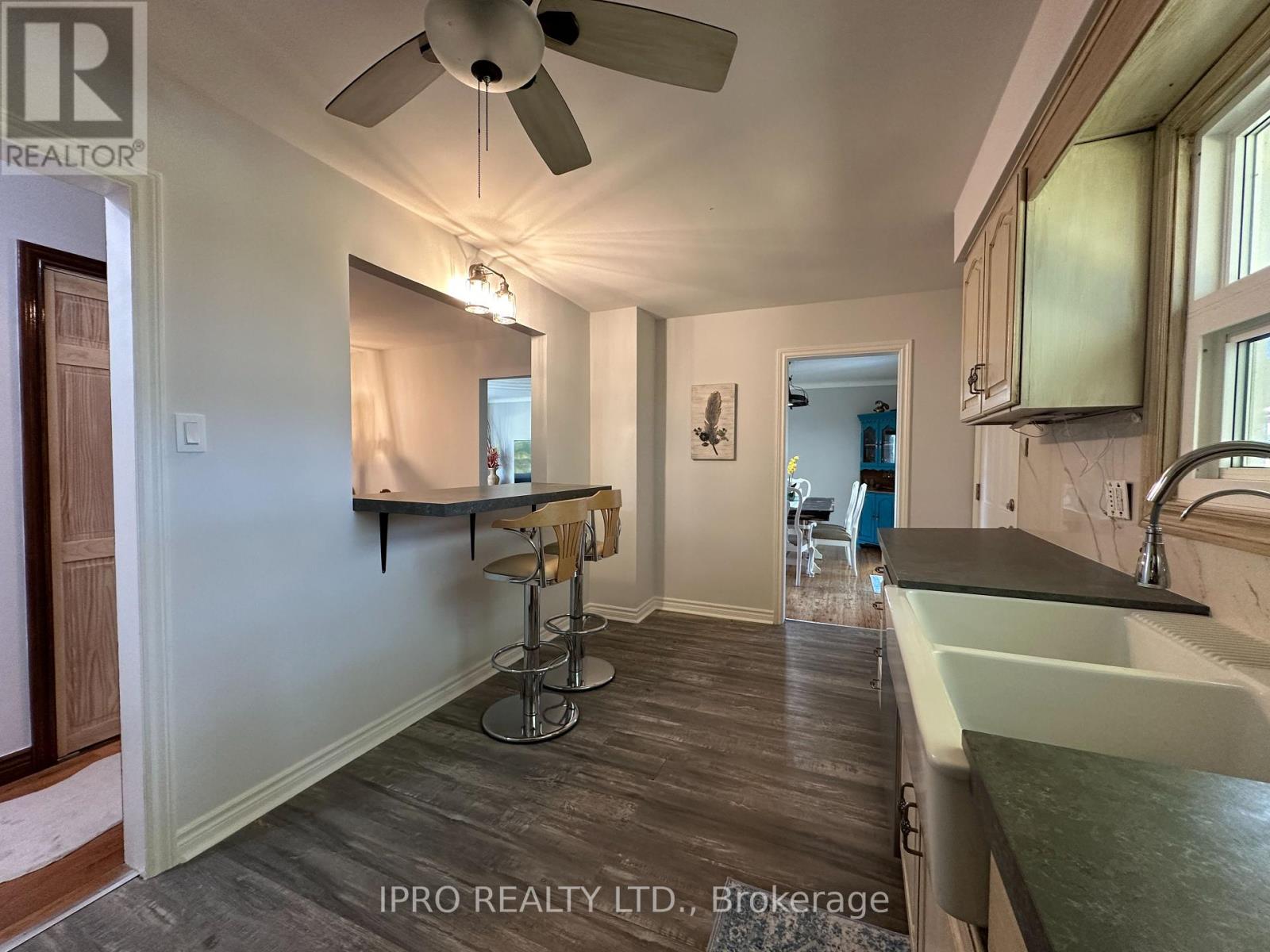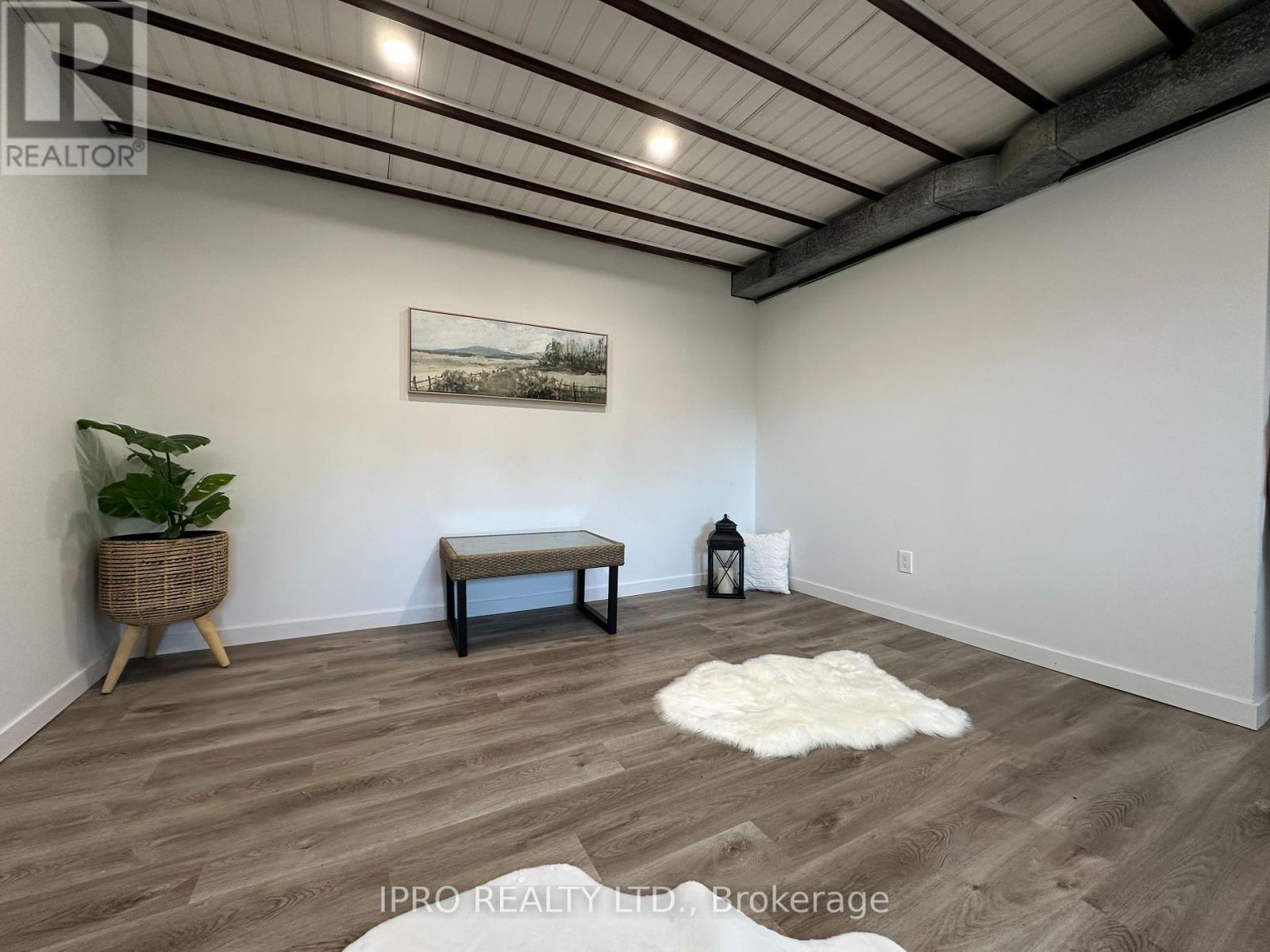2607 Norman Road Hamilton, Ontario N0B 1L0
$939,000
Perfect Location. Far Enough to Reside In Peace Yet Close Enough To All That You Need, Just A Short 10 Minute Drive South Of Cambridge. This Wide, Almost 1/2 Acre Lot Nestled In A Peaceful Pocket Of Rural Flamborough Features A Rustic Inspired 3 Bedroom Raised Bungalow. Upgrades Include Top To Bottom Fine Quartz Backsplash in Walk-Out Bright Kitchen And Bathroom. A Newly Upgraded Basement Featuring A Spacious Recreational Area With Direct Access to Garage. Long Driveway For Multi Vehicle Parking. Appreciate The Serene And Relaxed Atmosphere In The Generous 2 Level Walk-Out Deck From The Comfort Of The Dining Room To Host Your Guests. So Much Potential To Customize This Property To Your Liking and Make It Yours! **EXTRAS** BBQ, 4 Storage Sheds. Upgraded Water filtration system, well, roof, siding, windows (2021). (id:55460)
Property Details
| MLS® Number | X11902006 |
| Property Type | Single Family |
| Community Name | Rural Flamborough |
| Features | Carpet Free |
| Parking Space Total | 5 |
Building
| Bathroom Total | 2 |
| Bedrooms Above Ground | 3 |
| Bedrooms Below Ground | 1 |
| Bedrooms Total | 4 |
| Amenities | Fireplace(s) |
| Appliances | Water Purifier, Dishwasher, Dryer, Range, Refrigerator, Stove, Washer, Window Coverings |
| Architectural Style | Raised Bungalow |
| Basement Development | Finished |
| Basement Type | N/a (finished) |
| Construction Style Attachment | Detached |
| Cooling Type | Central Air Conditioning |
| Exterior Finish | Vinyl Siding |
| Fireplace Present | Yes |
| Flooring Type | Hardwood, Vinyl |
| Foundation Type | Concrete |
| Heating Fuel | Propane |
| Heating Type | Forced Air |
| Stories Total | 1 |
| Type | House |
Parking
| Garage |
Land
| Acreage | No |
| Sewer | Septic System |
| Size Depth | 159 Ft ,5 In |
| Size Frontage | 116 Ft ,9 In |
| Size Irregular | 116.75 X 159.42 Ft |
| Size Total Text | 116.75 X 159.42 Ft |
Rooms
| Level | Type | Length | Width | Dimensions |
|---|---|---|---|---|
| Lower Level | Recreational, Games Room | 5.4 m | 3.2 m | 5.4 m x 3.2 m |
| Lower Level | Bedroom | 2.2 m | 3.1 m | 2.2 m x 3.1 m |
| Lower Level | Laundry Room | 2.4 m | 1.3 m | 2.4 m x 1.3 m |
| Lower Level | Bathroom | 2.4 m | 2 m | 2.4 m x 2 m |
| Main Level | Living Room | 3.4 m | 4.5 m | 3.4 m x 4.5 m |
| Main Level | Dining Room | 3.4 m | 3 m | 3.4 m x 3 m |
| Main Level | Kitchen | 3.4 m | 4 m | 3.4 m x 4 m |
| Main Level | Bedroom | 3.3 m | 3.04 m | 3.3 m x 3.04 m |
| Main Level | Bedroom 2 | 3.1 m | 2.6 m | 3.1 m x 2.6 m |
| Main Level | Bedroom 3 | 3.1 m | 2.6 m | 3.1 m x 2.6 m |
https://www.realtor.ca/real-estate/27756555/2607-norman-road-hamilton-rural-flamborough
Salesperson
(905) 268-1000

55 City Centre Drive #503
Mississauga, Ontario L5B 1M3
(905) 268-1000
(905) 507-4779


























