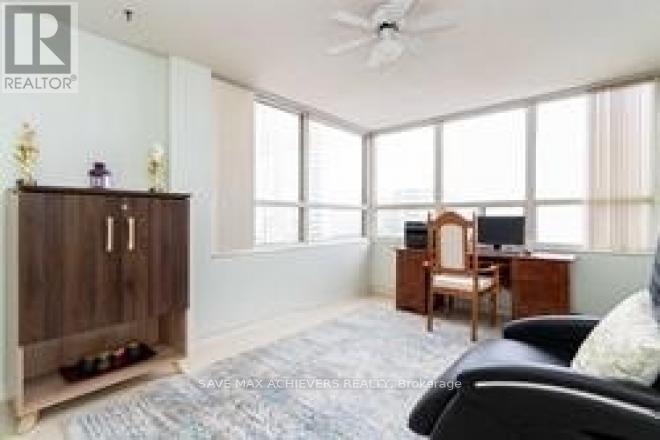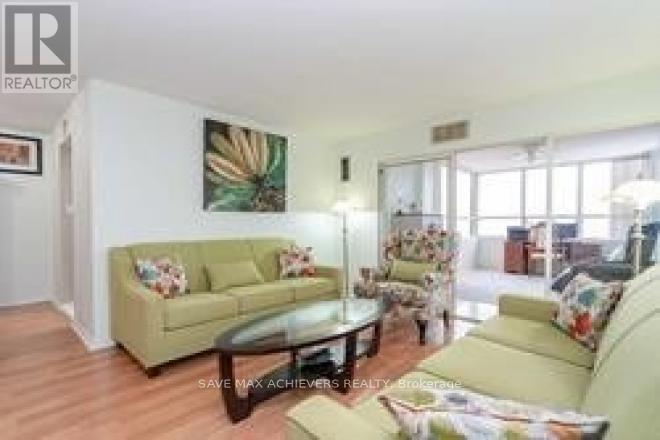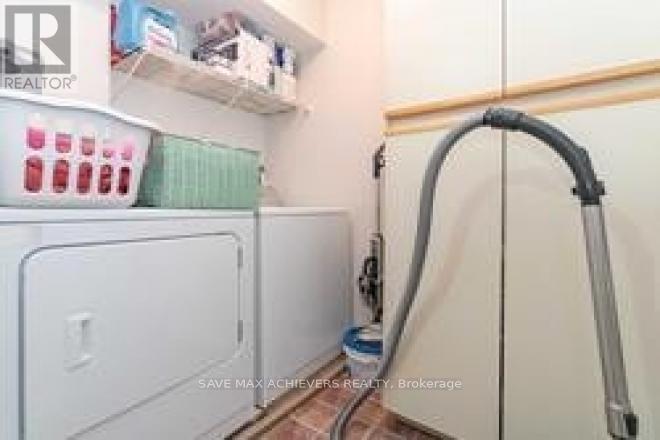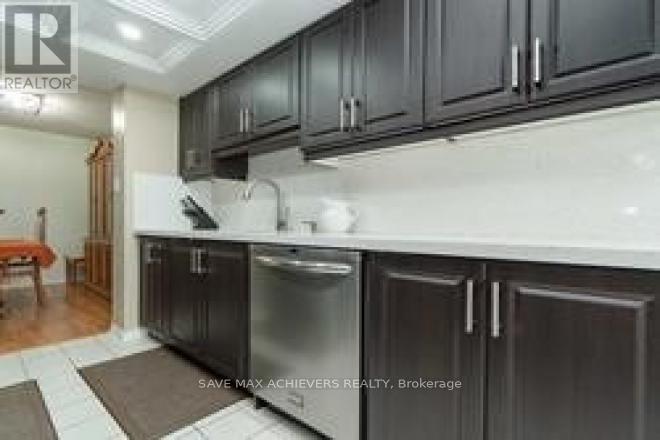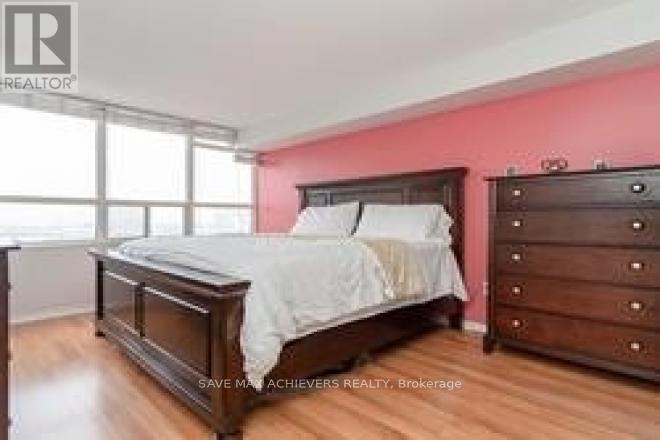806 - 10 Malta Avenue Brampton, Ontario L6Y 4G6
3 Bedroom
2 Bathroom
1,200 - 1,399 ft2
Central Air Conditioning
$578,000Maintenance, Cable TV, Common Area Maintenance, Heat, Electricity, Insurance, Parking, Water
$988.94 Monthly
Maintenance, Cable TV, Common Area Maintenance, Heat, Electricity, Insurance, Parking, Water
$988.94 MonthlyExtensively Updated 2+1 Bedroom Beauty With New Kitchen Cabinets, Pot Lights, Quartz Counter Top And Quartz Backsplash, Kohler Touch-Less Pull-Down Faucet Extra Deep Sink, Stainless Steel Appliances, Updated Washrooms, Spacious Condo Is Tastefully, Motivated sellers, Quick Closing Possible, Extra Large Bedroom, Master En-Suite With Soaker Tub, Close To Schools, Transit, Shoppers World, Highways And Easily Accessible To GTA (id:55460)
Property Details
| MLS® Number | W11894980 |
| Property Type | Single Family |
| Community Name | Fletcher's Creek South |
| Amenities Near By | Place Of Worship, Public Transit, Schools |
| Community Features | Pets Not Allowed, Community Centre |
| Features | In Suite Laundry |
| Parking Space Total | 1 |
Building
| Bathroom Total | 2 |
| Bedrooms Above Ground | 2 |
| Bedrooms Below Ground | 1 |
| Bedrooms Total | 3 |
| Amenities | Exercise Centre, Party Room, Sauna |
| Appliances | Intercom, Dishwasher, Dryer, Refrigerator, Sauna, Stove, Washer, Window Coverings |
| Cooling Type | Central Air Conditioning |
| Exterior Finish | Brick |
| Flooring Type | Laminate, Marble |
| Size Interior | 1,200 - 1,399 Ft2 |
| Type | Apartment |
Parking
| Underground | |
| Garage |
Land
| Acreage | No |
| Land Amenities | Place Of Worship, Public Transit, Schools |
Rooms
| Level | Type | Length | Width | Dimensions |
|---|---|---|---|---|
| Main Level | Living Room | 5.8 m | 3.35 m | 5.8 m x 3.35 m |
| Main Level | Dining Room | 3.05 m | 2.44 m | 3.05 m x 2.44 m |
| Main Level | Kitchen | 5.8 m | 3.35 m | 5.8 m x 3.35 m |
| Main Level | Primary Bedroom | 4.27 m | 3.35 m | 4.27 m x 3.35 m |
| Main Level | Bedroom 2 | 3.66 m | 2.77 m | 3.66 m x 2.77 m |
| Main Level | Solarium | 4.27 m | 2.77 m | 4.27 m x 2.77 m |
| Main Level | Laundry Room | 2.13 m | 1.6 m | 2.13 m x 1.6 m |
MEHUL PATEL
Broker
(416) 744-1439
(416) 254-6949
urshilamehul.realtor/
www.facebook.com/profile.php?id=100063655564059
Broker
(416) 744-1439
(416) 254-6949
urshilamehul.realtor/
www.facebook.com/profile.php?id=100063655564059
SAVE MAX ACHIEVERS REALTY
170 Wilkinson Rd Unit 2&3
Brampton, Ontario L6T 4Z5
170 Wilkinson Rd Unit 2&3
Brampton, Ontario L6T 4Z5
(905) 497-6701
(905) 497-6700




