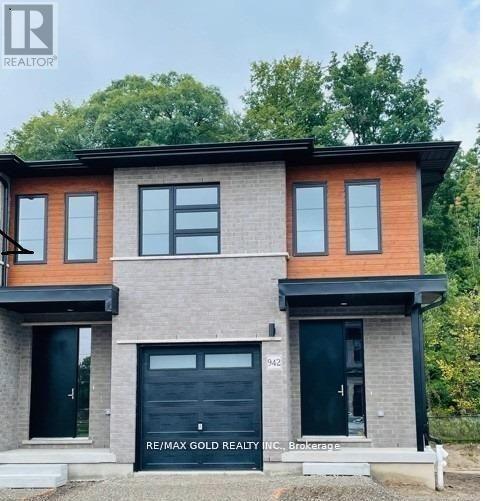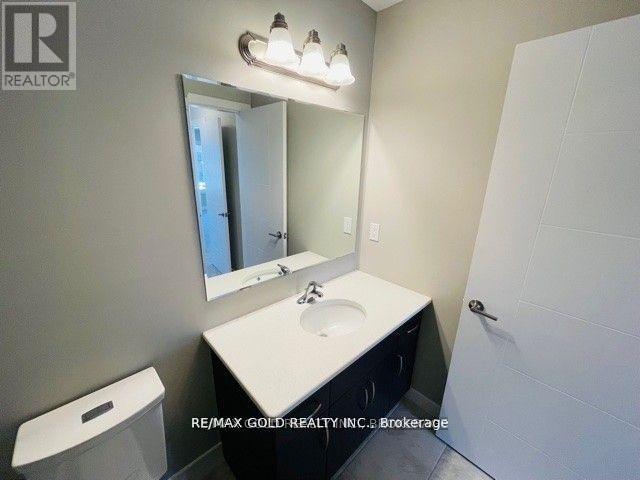942 Robert Ferrie Drive Kitchener, Ontario N2R 1P2
3 Bedroom
3 Bathroom
Central Air Conditioning
Forced Air
$2,800 Monthly
Immaculate, Beautiful End Unit Townhouse, Like A Semi, clean, 3 Brs & 2.5 Washrooms With A Loft!! Doon South Area. Hardwood Floors On Main Floor & Hardwood Stair Case, Broadloom On 2nd Level, Large Kitchen W/Breakfast Bar & Quartz Counter Top, Stainless Steel Appliances,9 Ft Ceiling, 2nd Floor Laundry, Landlord Looking For Aaa Tenants.5 Minute Away From 401,Shoping Center. **** EXTRAS **** Stainless Steel Fridge, Stove, Dishwasher, Oth Microwave, Washer Dryer, Central Ac, All Electrical Light Fixtures. (id:55460)
Property Details
| MLS® Number | X11892826 |
| Property Type | Single Family |
| ParkingSpaceTotal | 2 |
Building
| BathroomTotal | 3 |
| BedroomsAboveGround | 3 |
| BedroomsTotal | 3 |
| BasementDevelopment | Unfinished |
| BasementType | N/a (unfinished) |
| ConstructionStyleAttachment | Attached |
| CoolingType | Central Air Conditioning |
| ExteriorFinish | Brick |
| HalfBathTotal | 1 |
| HeatingFuel | Natural Gas |
| HeatingType | Forced Air |
| StoriesTotal | 2 |
| Type | Row / Townhouse |
| UtilityWater | Municipal Water |
Parking
| Attached Garage |
Land
| Acreage | No |
| Sewer | Sanitary Sewer |
Rooms
| Level | Type | Length | Width | Dimensions |
|---|---|---|---|---|
| Second Level | Loft | 2.8 m | 2.72 m | 2.8 m x 2.72 m |
| Second Level | Bedroom | 4 m | 3 m | 4 m x 3 m |
| Second Level | Bedroom 2 | 2.95 m | 4.09 m | 2.95 m x 4.09 m |
| Second Level | Bedroom 3 | 2.8 m | 2.72 m | 2.8 m x 2.72 m |
| Main Level | Great Room | 5.2 m | 3.05 m | 5.2 m x 3.05 m |
| Main Level | Kitchen | 2.9 m | 2.9 m | 2.9 m x 2.9 m |
| Main Level | Dining Room | 3.5 m | 2.65 m | 3.5 m x 2.65 m |
https://www.realtor.ca/real-estate/27737829/942-robert-ferrie-drive-kitchener

RE/MAX GOLD REALTY INC.
5865 Mclaughlin Rd #6a
Mississauga, Ontario L5R 1B8
5865 Mclaughlin Rd #6a
Mississauga, Ontario L5R 1B8
(905) 290-6777



























