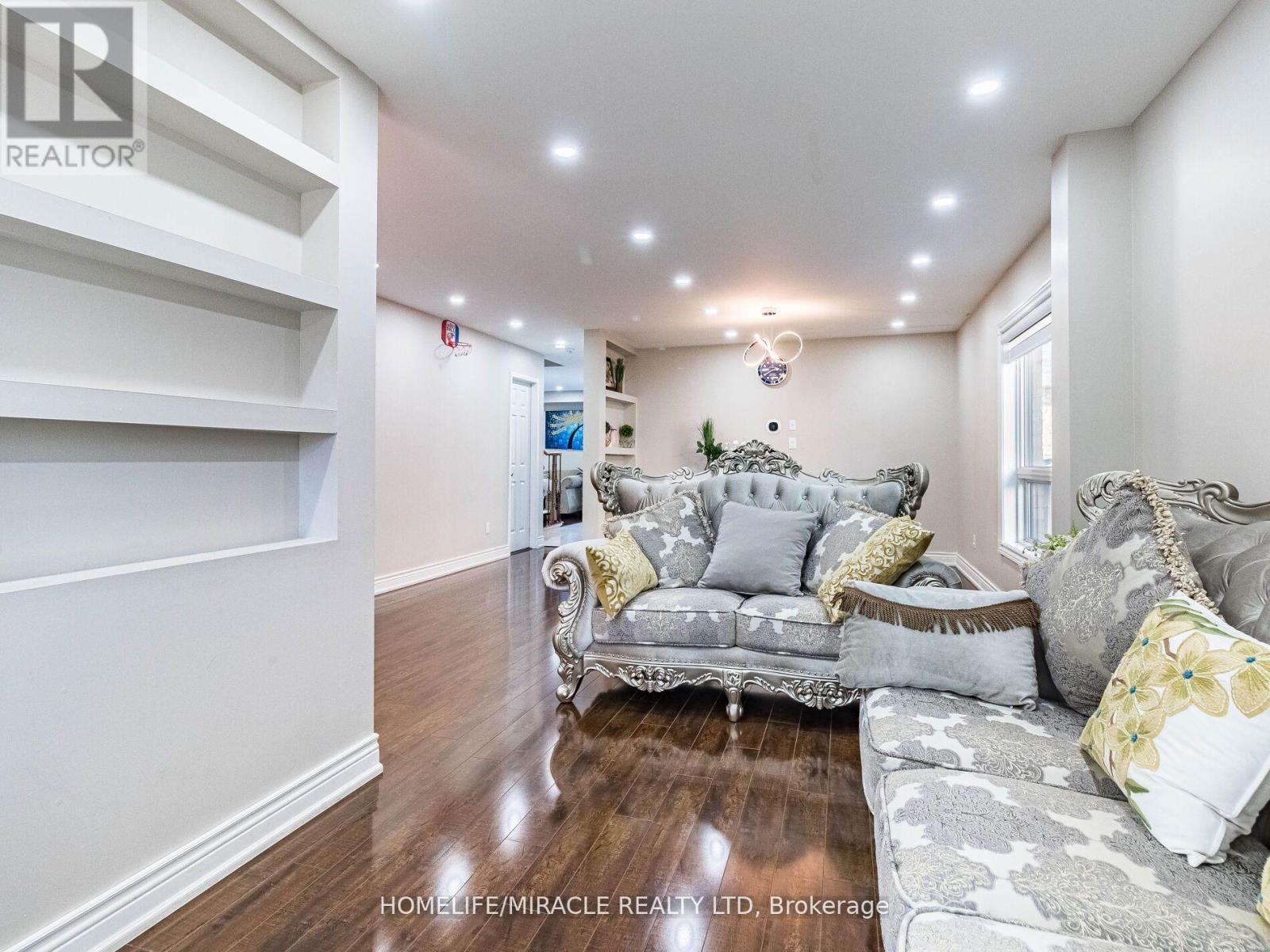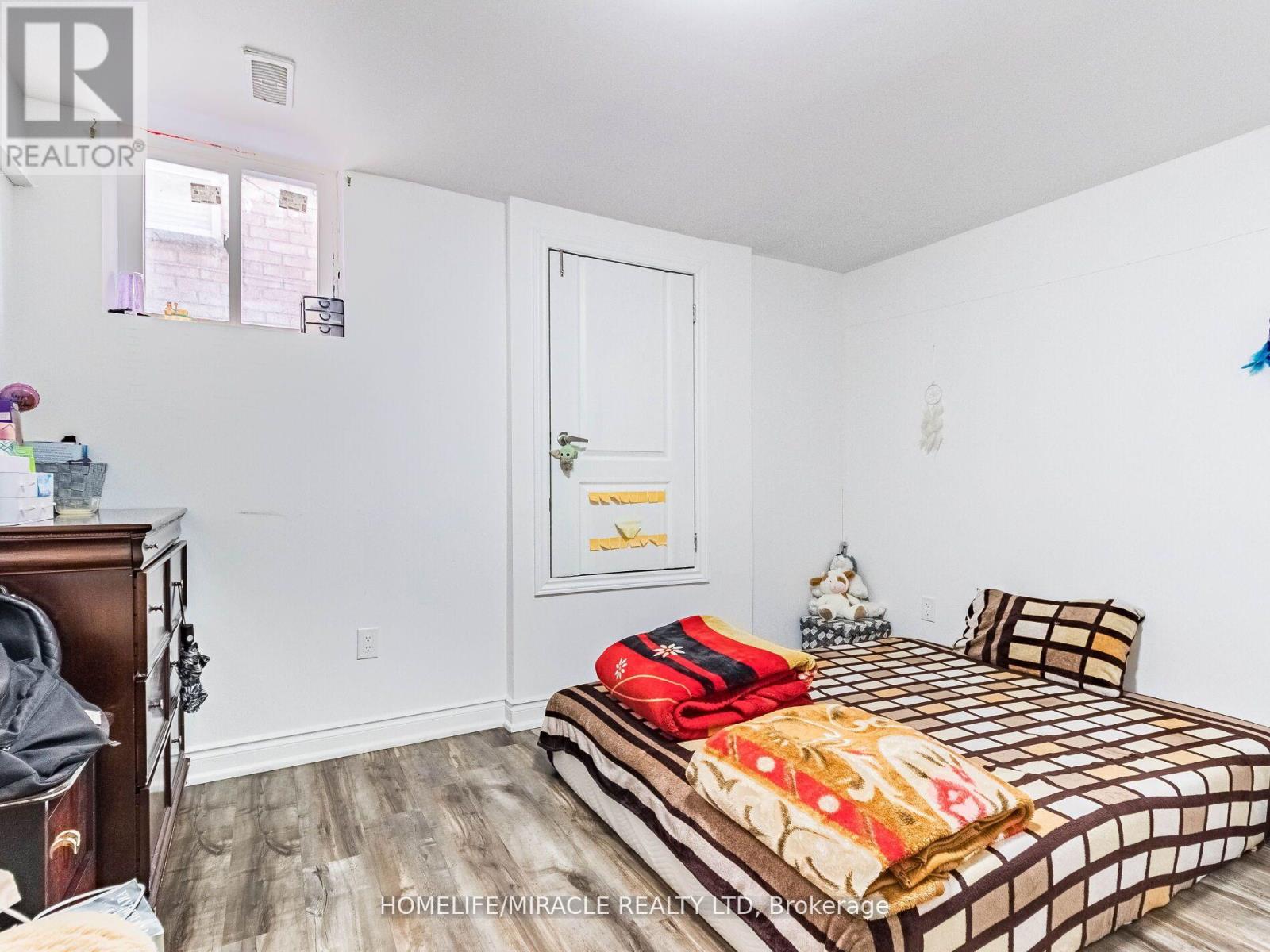4 Fairhill Avenue Brampton, Ontario L7A 2A9
6 Bedroom
4 Bathroom
2,000 - 2,500 ft2
Fireplace
Central Air Conditioning
Forced Air
$1,269,000
Welcome to fully renovated this beautifully detached 4-bedroom, located in the highly desirable neighborhood with legal basement apartment. The property offers a prime location with close proximity to amenities, bus stop ,go station, you'll be greeted by a spacious open living and dining area The family room, generously sized and equipped with a fireplace, seamlessly connects to the new kitchen and breakfast area, creating a perfect open-concept layout. Pot lights adorn both the interior and exterior of the home, new windows, new roof. (id:55460)
Open House
This property has open houses!
January
18
Saturday
Starts at:
2:00 pm
Ends at:4:00 pm
January
19
Sunday
Starts at:
2:00 pm
Ends at:4:00 pm
Property Details
| MLS® Number | W11892750 |
| Property Type | Single Family |
| Community Name | Fletcher's Meadow |
| Amenities Near By | Place Of Worship, Public Transit |
| Community Features | School Bus |
| Parking Space Total | 6 |
Building
| Bathroom Total | 4 |
| Bedrooms Above Ground | 4 |
| Bedrooms Below Ground | 2 |
| Bedrooms Total | 6 |
| Basement Features | Apartment In Basement, Separate Entrance |
| Basement Type | N/a |
| Construction Style Attachment | Detached |
| Cooling Type | Central Air Conditioning |
| Exterior Finish | Brick |
| Fireplace Present | Yes |
| Flooring Type | Laminate |
| Foundation Type | Concrete |
| Half Bath Total | 1 |
| Heating Fuel | Natural Gas |
| Heating Type | Forced Air |
| Stories Total | 2 |
| Size Interior | 2,000 - 2,500 Ft2 |
| Type | House |
| Utility Water | Municipal Water |
Parking
| Attached Garage |
Land
| Acreage | No |
| Fence Type | Fenced Yard |
| Land Amenities | Place Of Worship, Public Transit |
| Sewer | Sanitary Sewer |
| Size Depth | 85 Ft |
| Size Frontage | 42 Ft |
| Size Irregular | 42 X 85 Ft |
| Size Total Text | 42 X 85 Ft |
Rooms
| Level | Type | Length | Width | Dimensions |
|---|---|---|---|---|
| Second Level | Primary Bedroom | 7.32 m | 4.02 m | 7.32 m x 4.02 m |
| Second Level | Bedroom 2 | 3.63 m | 3.72 m | 3.63 m x 3.72 m |
| Second Level | Bedroom 3 | 3.69 m | 2.75 m | 3.69 m x 2.75 m |
| Second Level | Bedroom 4 | 3.78 m | 2.92 m | 3.78 m x 2.92 m |
| Second Level | Den | 1.88 m | 2.67 m | 1.88 m x 2.67 m |
| Main Level | Living Room | 9.01 m | 4.71 m | 9.01 m x 4.71 m |
| Main Level | Dining Room | 9.01 m | 4.71 m | 9.01 m x 4.71 m |
| Main Level | Family Room | 5.06 m | 3.51 m | 5.06 m x 3.51 m |
| Main Level | Kitchen | 4.54 m | 3.93 m | 4.54 m x 3.93 m |
DIPINDER GREWAL
Salesperson
(647) 208-5998
(647) 208-5998
Salesperson
(647) 208-5998
(647) 208-5998

HOMELIFE/MIRACLE REALTY LTD
821 Bovaird Dr West #31
Brampton, Ontario L6X 0T9
821 Bovaird Dr West #31
Brampton, Ontario L6X 0T9
(905) 455-5100
(905) 455-5110










































