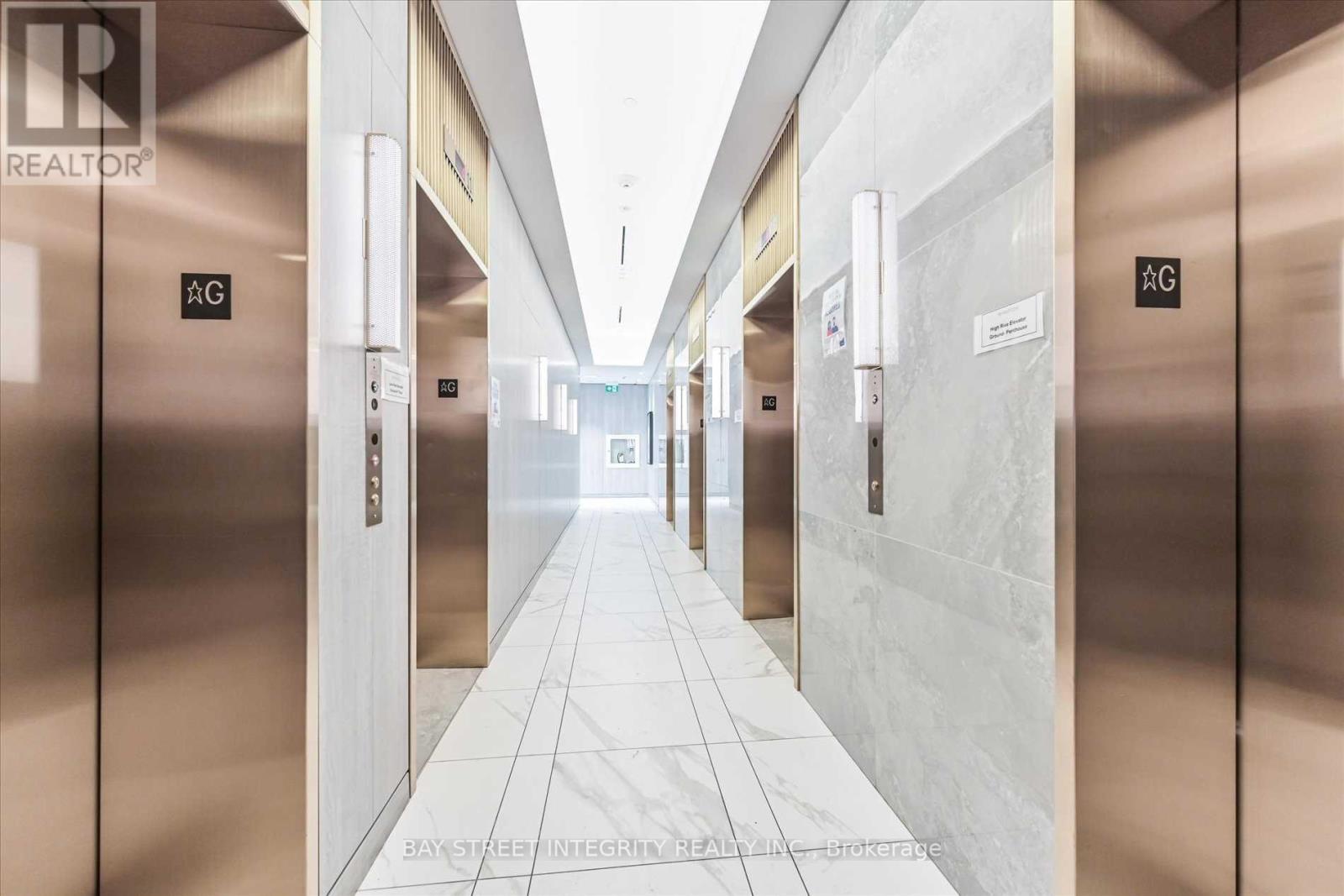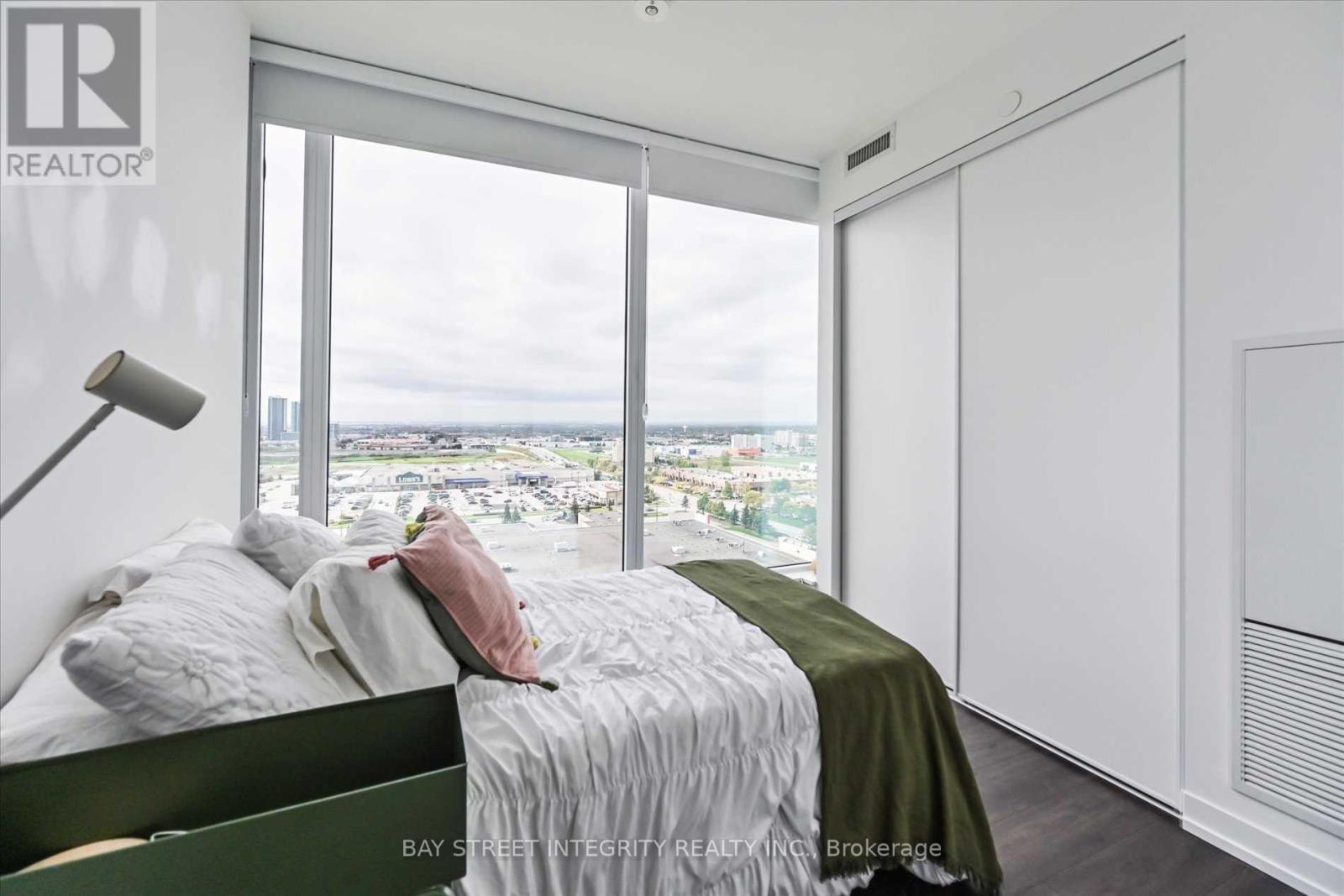1610 - 5 Buttermill Avenue Vaughan, Ontario L4K 0J5
2 Bedroom
2 Bathroom
599.9954 - 698.9943 sqft
Central Air Conditioning
Forced Air
$2,750 Monthly
Welcome To State Of The Art Transit City 2. Meticulously Designed Open Concept Corner Suite With Unobstructed Panoramic Views. Open Balcony For Fresh Air And Spectacular Sunsets. A Layout With 2 Split Bedrooms. Located Close To The Vaughan Metropolitan Centre, Steps To Bus Terminal And TTC Subway Connecting To York University, Downsview, Yorkdale And Downtown Toronto. Area Amenities Includes New 71K Sf YMCA, Shopping And Easy Access To Highway 400 And 407. (id:55460)
Property Details
| MLS® Number | N9417791 |
| Property Type | Single Family |
| Community Name | Vaughan Corporate Centre |
| AmenitiesNearBy | Public Transit |
| CommunityFeatures | Pet Restrictions |
| Features | Balcony, Carpet Free |
| ParkingSpaceTotal | 1 |
| ViewType | View |
Building
| BathroomTotal | 2 |
| BedroomsAboveGround | 2 |
| BedroomsTotal | 2 |
| Amenities | Security/concierge, Storage - Locker |
| Appliances | Oven - Built-in |
| CoolingType | Central Air Conditioning |
| ExteriorFinish | Concrete |
| FlooringType | Laminate |
| HeatingFuel | Natural Gas |
| HeatingType | Forced Air |
| SizeInterior | 599.9954 - 698.9943 Sqft |
| Type | Apartment |
Parking
| Underground |
Land
| Acreage | No |
| LandAmenities | Public Transit |
Rooms
| Level | Type | Length | Width | Dimensions |
|---|---|---|---|---|
| Main Level | Living Room | 5.48 m | 4.75 m | 5.48 m x 4.75 m |
| Main Level | Dining Room | 5.48 m | 4.75 m | 5.48 m x 4.75 m |
| Main Level | Kitchen | Measurements not available | ||
| Main Level | Primary Bedroom | 3.73 m | 2.65 m | 3.73 m x 2.65 m |
| Main Level | Bedroom 2 | 2.98 m | 2.81 m | 2.98 m x 2.81 m |
| Main Level | Laundry Room | Measurements not available |
JAMES NI
Salesperson
(647) 226-1938
(647) 226-1938
Salesperson
(647) 226-1938
(647) 226-1938
BAY STREET INTEGRITY REALTY INC.
8300 Woodbine Ave #519
Markham, Ontario L3R 9Y7
8300 Woodbine Ave #519
Markham, Ontario L3R 9Y7
(905) 909-9900
(905) 909-9909
baystreetintegrity.com/
























