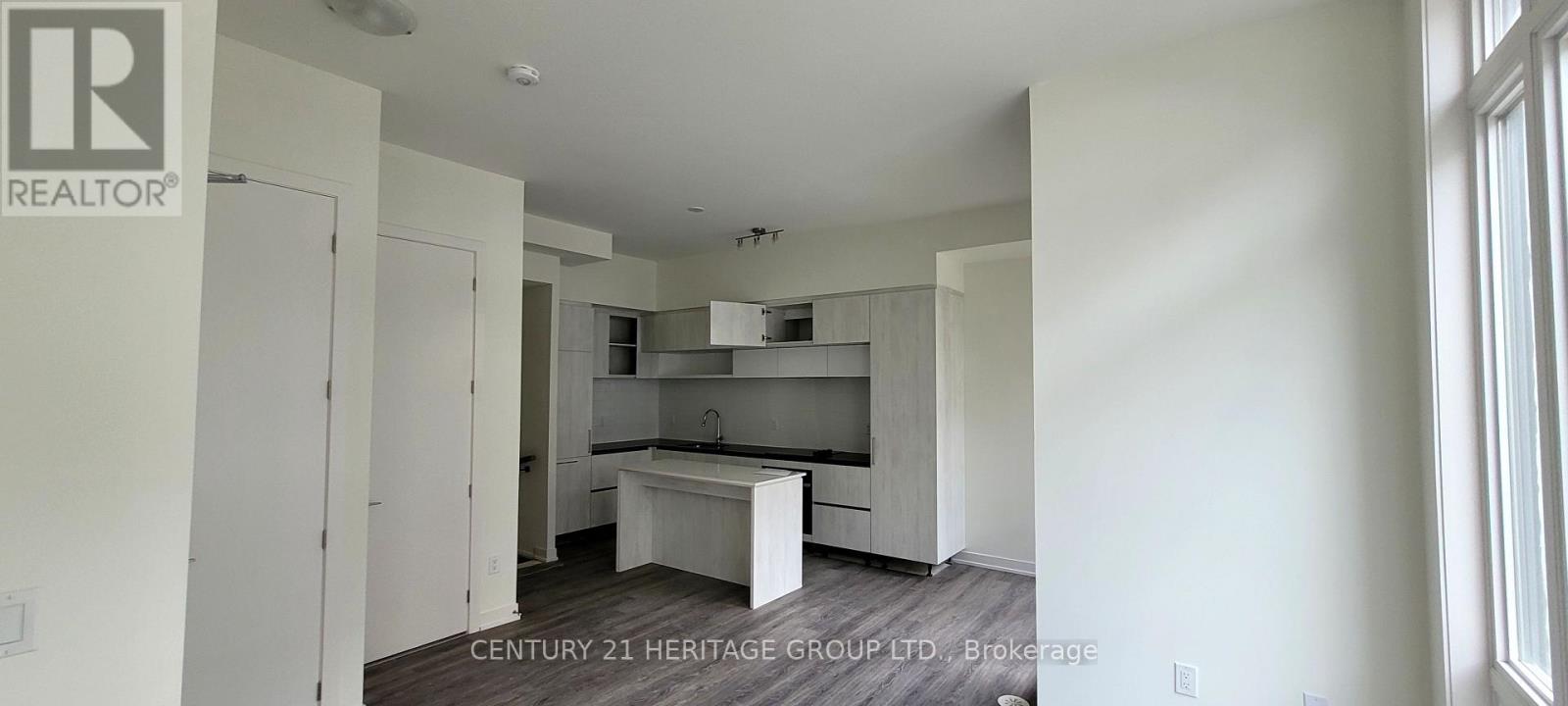1230 - 12 David Eyer Road Richmond Hill, Ontario L4S 1M4
$684,900Maintenance, Common Area Maintenance, Insurance
$291.77 Monthly
Maintenance, Common Area Maintenance, Insurance
$291.77 MonthlyWelcome to this stunning 2-leve3l end unit townhouse Dylan Model in the coveted community of Richmond Hill. This assignment sale opportunity boasts 2 spacious bedrooms, 3 luxurious washrooms, and impressive 10' ceilings on the main floor with 9' ceilings on the lower level. The modern kitchen is perfect for aspiring chefs or those who love to entertain. Located close to all amenities, including shopping centres, Hospital, Place of Worship, restaurants, parks, and top-rated schools, this townhouse offers both convenience and luxury living. Don't miss out on your change to won a piece of Richmond Hill real estate paradise. Book your showing today before it's too late! **** EXTRAS **** Monthly common expenses include $194.45 for the dwelling unit (Unit 1230, Level 01), $49.52 for the parking unit (Unit F80, Level A), $13.90 for the bicycle storage locker unit (Unit 556, Room 119-P-1), and $33.90 for bulk internet (id:55460)
Property Details
| MLS® Number | N9767949 |
| Property Type | Single Family |
| Community Name | Rural Richmond Hill |
| AmenitiesNearBy | Hospital, Place Of Worship, Public Transit, Schools |
| CommunityFeatures | Pet Restrictions |
| Features | Flat Site, Carpet Free, In Suite Laundry |
| ParkingSpaceTotal | 1 |
Building
| BathroomTotal | 3 |
| BedroomsAboveGround | 2 |
| BedroomsTotal | 2 |
| Amenities | Separate Heating Controls, Storage - Locker |
| Appliances | Water Heater, Dishwasher, Dryer, Hood Fan, Refrigerator, Stove, Washer |
| CoolingType | Central Air Conditioning |
| ExteriorFinish | Brick Facing |
| FlooringType | Hardwood |
| FoundationType | Concrete |
| HalfBathTotal | 1 |
| HeatingFuel | Natural Gas |
| HeatingType | Forced Air |
| SizeInterior | 899.9921 - 998.9921 Sqft |
| Type | Row / Townhouse |
Parking
| Underground |
Land
| Acreage | No |
| LandAmenities | Hospital, Place Of Worship, Public Transit, Schools |
Rooms
| Level | Type | Length | Width | Dimensions |
|---|---|---|---|---|
| Lower Level | Primary Bedroom | 2.28 m | 4.05 m | 2.28 m x 4.05 m |
| Lower Level | Bedroom 2 | 2.28 m | 3.04 m | 2.28 m x 3.04 m |
| Main Level | Kitchen | 2.36 m | 6.34 m | 2.36 m x 6.34 m |
| Main Level | Living Room | 3.36 m | 4.56 m | 3.36 m x 4.56 m |
| Main Level | Dining Room | 2.36 m | 6.34 m | 2.36 m x 6.34 m |

Broker
(416) 527-3833
www.realtorsellhomes.com/
https//www.facebook.com/HomesByJeffEdos/

17035 Yonge St. Suite 100
Newmarket, Ontario L3Y 5Y1
(905) 895-1822
(905) 895-1990
www.homesbyheritage.ca/













