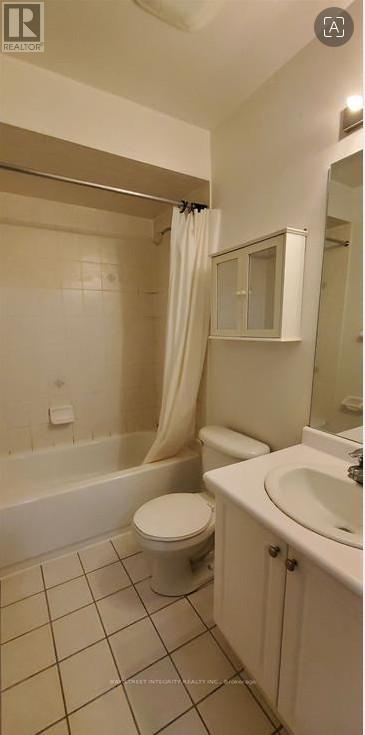239 - 7035 Rexwood Road Mississauga, Ontario L4T 4M9
$2,900 Monthly
Location! Location! Location! BeautifulBright And Spacious Townhome, 3+1 Bedrooms+3 Washrooms+ Office /Bedroom/FamilyRoom(Main Floor, Walk out to Fenced Yard). Approx 1650 Sqft. South West View With Lots of Natrual Light.Brightly Facing Centre Garden & Playground , Gleaming Hardwood Floor Throughout, Beautifully Maintained! Was A Model Home! Upgraded, Modern Eat-In Kitchen, Master Bedroom with 4 PC Ensuite and Walk In Closet. Easy To Access Hwy 427/407/401, Go Station, Airport, Woodbine Centre, Humber College And Much More! One Parking In Garage And One Parking Spot On Single Drive Way! **** EXTRAS **** Centre Of Complex, Lots Of Visitor Parking Opposite (id:55460)
Property Details
| MLS® Number | W9770158 |
| Property Type | Single Family |
| Community Name | Malton |
| ParkingSpaceTotal | 2 |
Building
| BathroomTotal | 3 |
| BedroomsAboveGround | 3 |
| BedroomsBelowGround | 1 |
| BedroomsTotal | 4 |
| Appliances | Dishwasher, Dryer, Refrigerator, Stove, Washer, Window Coverings |
| BasementDevelopment | Finished |
| BasementFeatures | Walk Out |
| BasementType | N/a (finished) |
| ConstructionStyleAttachment | Attached |
| CoolingType | Central Air Conditioning |
| ExteriorFinish | Brick |
| FlooringType | Laminate, Hardwood, Ceramic |
| FoundationType | Concrete |
| HalfBathTotal | 1 |
| HeatingFuel | Natural Gas |
| HeatingType | Forced Air |
| StoriesTotal | 3 |
| SizeInterior | 1499.9875 - 1999.983 Sqft |
| Type | Row / Townhouse |
| UtilityWater | Municipal Water |
Parking
| Garage |
Land
| Acreage | No |
| Sewer | Sanitary Sewer |
| SizeTotalText | Under 1/2 Acre |
Rooms
| Level | Type | Length | Width | Dimensions |
|---|---|---|---|---|
| Second Level | Living Room | 4.88 m | 5.14 m | 4.88 m x 5.14 m |
| Second Level | Dining Room | 4.88 m | 5.14 m | 4.88 m x 5.14 m |
| Second Level | Kitchen | 2.77 m | 2.61 m | 2.77 m x 2.61 m |
| Second Level | Eating Area | 2.77 m | 2.56 m | 2.77 m x 2.56 m |
| Second Level | Laundry Room | 2.52 m | 1.91 m | 2.52 m x 1.91 m |
| Third Level | Primary Bedroom | 4.27 m | 3.17 m | 4.27 m x 3.17 m |
| Third Level | Bedroom 2 | 3.05 m | 2.45 m | 3.05 m x 2.45 m |
| Third Level | Bedroom 3 | 2.87 m | 2.55 m | 2.87 m x 2.55 m |
| Ground Level | Family Room | 2.85 m | 2.77 m | 2.85 m x 2.77 m |
Utilities
| Sewer | Installed |
https://www.realtor.ca/real-estate/27599782/239-7035-rexwood-road-mississauga-malton-malton

Broker
(647) 677-3518
(647) 677-3518
8300 Woodbine Ave #519
Markham, Ontario L3R 9Y7
(905) 909-9900
(905) 909-9909
baystreetintegrity.com/




















