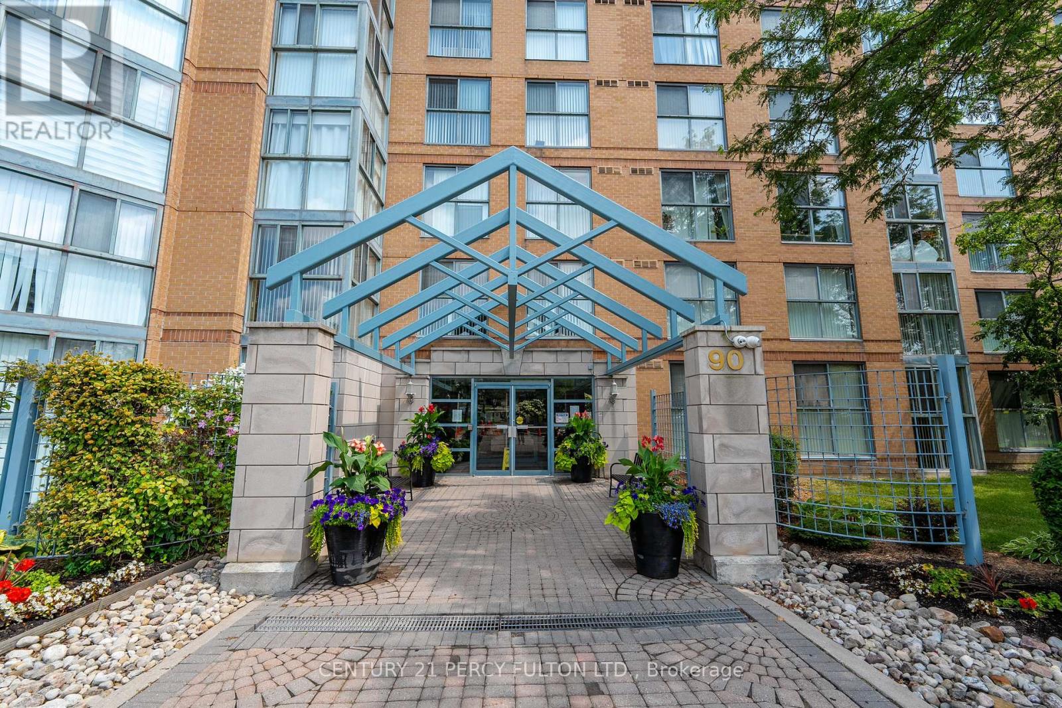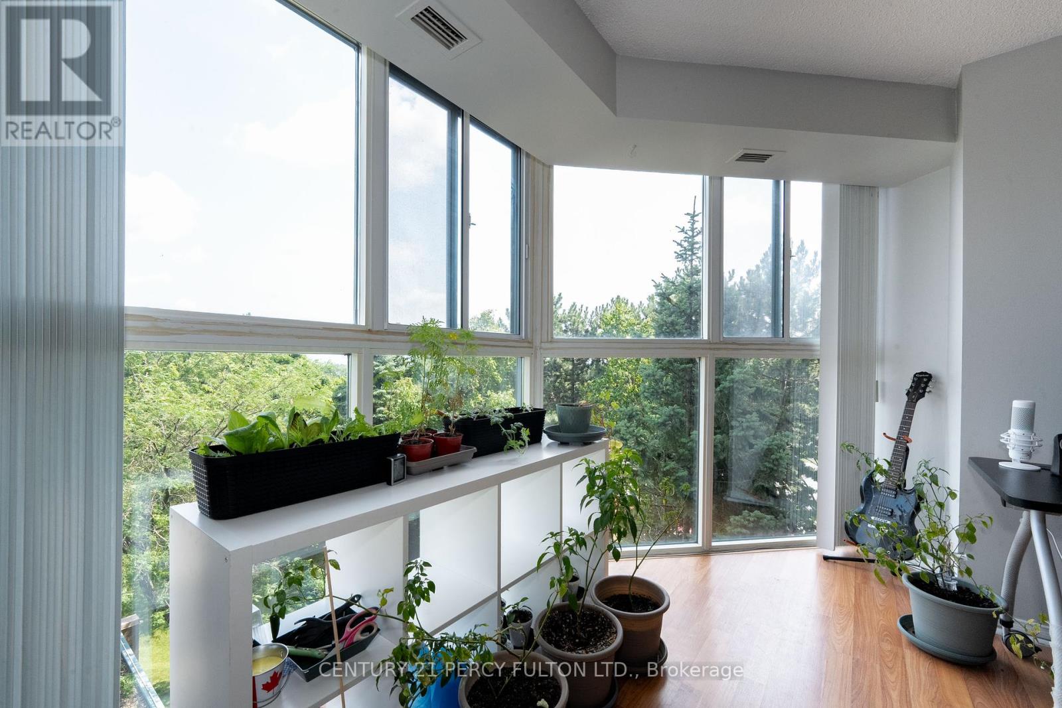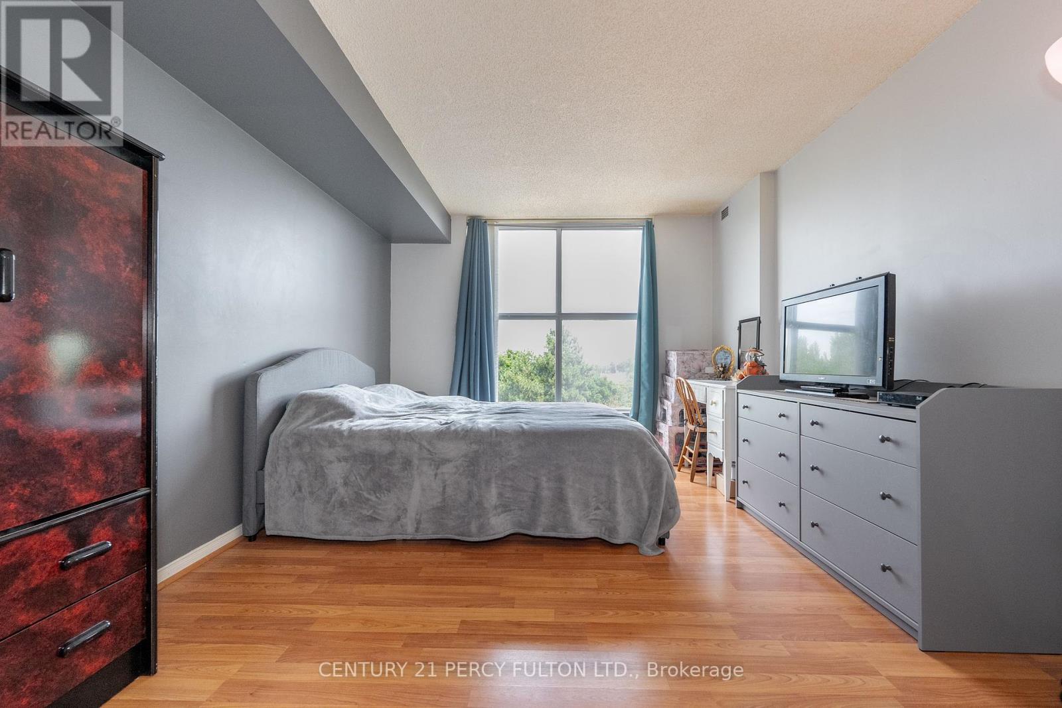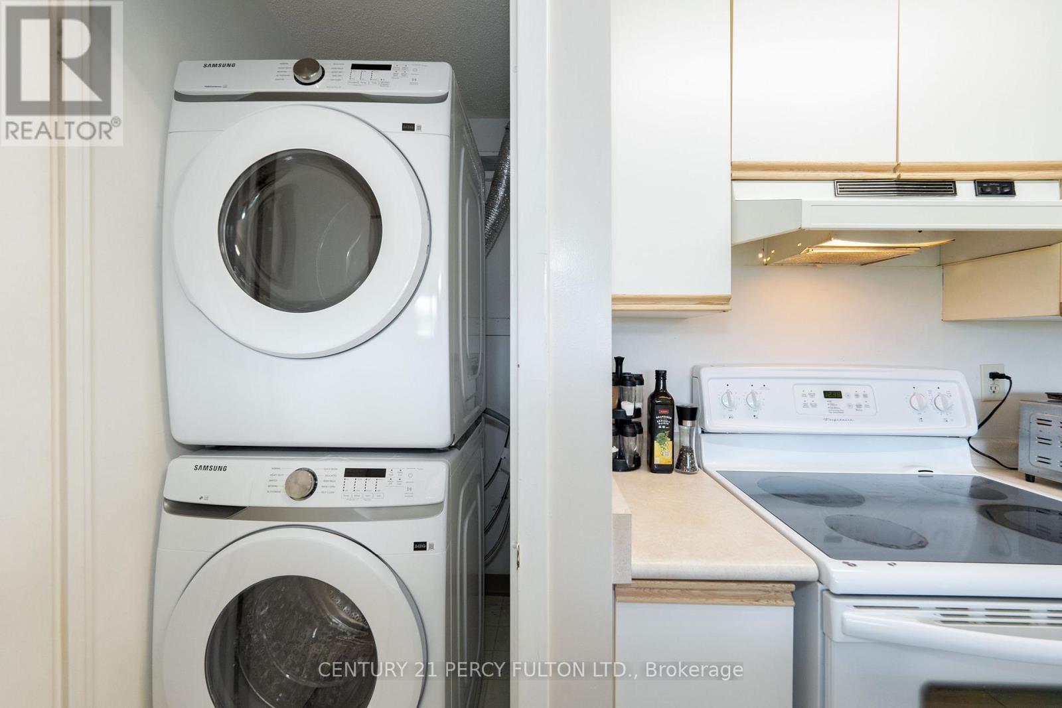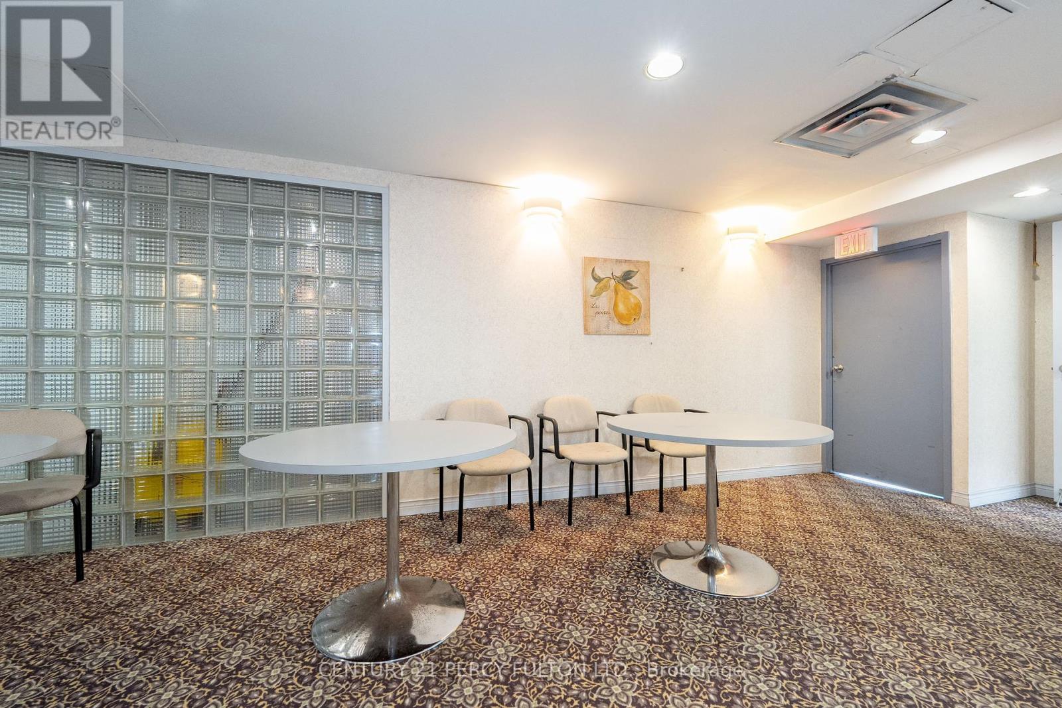403 - 90 Dale Avenue Toronto, Ontario M1J 3N4
$549,000Maintenance, Heat, Water, Electricity, Insurance, Parking
$969.45 Monthly
Maintenance, Heat, Water, Electricity, Insurance, Parking
$969.45 MonthlyBright And Spacious Large 2 Bdrm Condo Has An Open Concept Living And Dining Room Area. Fabulous Eastview 2 Large Bdrms With The Master Bedroom Boasting A His And Hers Closet And A 3 Piece Bathroom. Nice Laminated Floors Through-out. Ensuite Laundry, Ensuite Locker, and 1 Underground Parking Space Included! The Building Has A Gym And Indoor Pool, Hot Tub, And Games Room. Prime Locatiion Close To TTC, Guildwood Go Station, and Shopping. **** EXTRAS **** Fridge, Stove, Dishwasher, Washer, Dryer, All Window Coverings, All Electric Light Fixtures. As Is Condition. (id:55460)
Property Details
| MLS® Number | E10259191 |
| Property Type | Single Family |
| Community Name | Guildwood |
| CommunityFeatures | Pet Restrictions |
| ParkingSpaceTotal | 1 |
Building
| BathroomTotal | 2 |
| BedroomsAboveGround | 2 |
| BedroomsTotal | 2 |
| CoolingType | Central Air Conditioning |
| ExteriorFinish | Brick Facing |
| FlooringType | Laminate, Ceramic |
| HeatingFuel | Natural Gas |
| HeatingType | Forced Air |
| SizeInterior | 899.9921 - 998.9921 Sqft |
| Type | Apartment |
Parking
| Underground |
Land
| Acreage | No |
Rooms
| Level | Type | Length | Width | Dimensions |
|---|---|---|---|---|
| Main Level | Living Room | 5.5 m | 3.4022 m | 5.5 m x 3.4022 m |
| Main Level | Dining Room | 5.5 m | 3.4 m | 5.5 m x 3.4 m |
| Main Level | Kitchen | 3.05 m | 2.2 m | 3.05 m x 2.2 m |
| Main Level | Primary Bedroom | 5.9 m | 3.3 m | 5.9 m x 3.3 m |
| Main Level | Bedroom 2 | 4.27 m | 2.75 m | 4.27 m x 2.75 m |
https://www.realtor.ca/real-estate/27605472/403-90-dale-avenue-toronto-guildwood-guildwood
Broker
(416) 298-8200
www.mauricehyde.com/
https//www.facebook.com/MauriceHydeRealEstateTeam

2911 Kennedy Road
Toronto, Ontario M1V 1S8
(416) 298-8200
(416) 298-6602
HTTP://www.c21percyfulton.com

