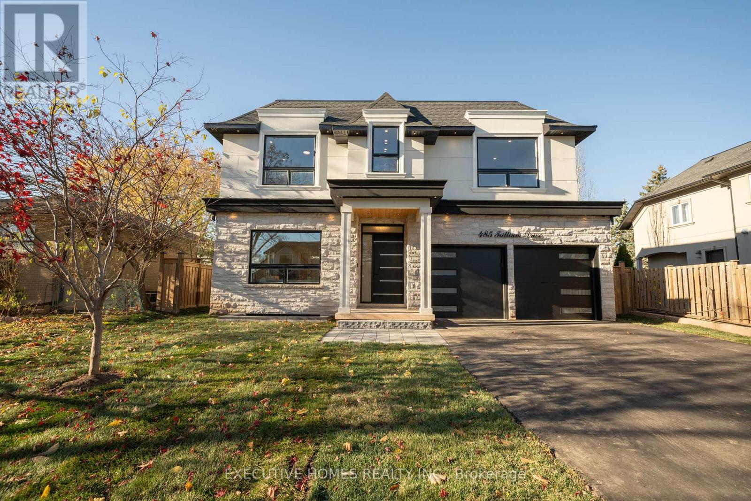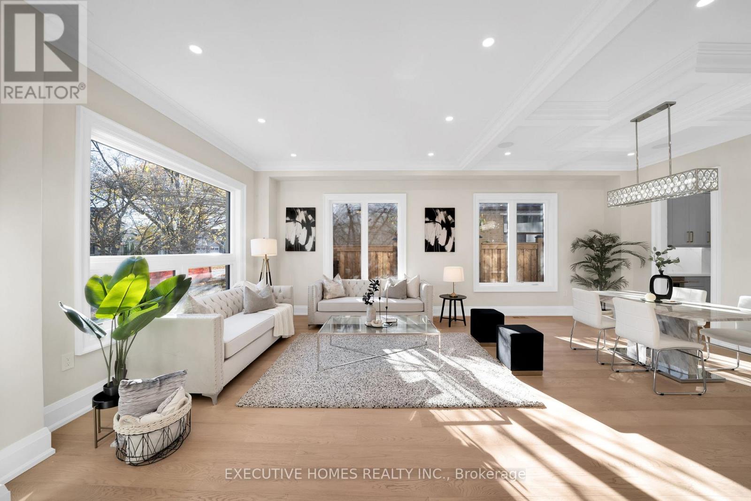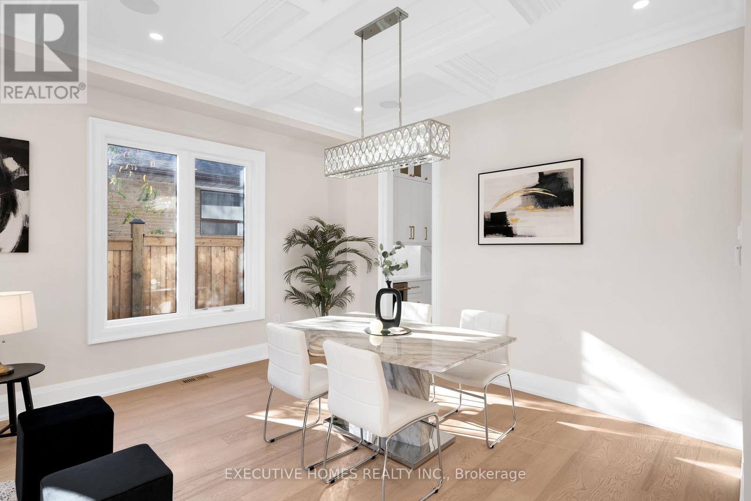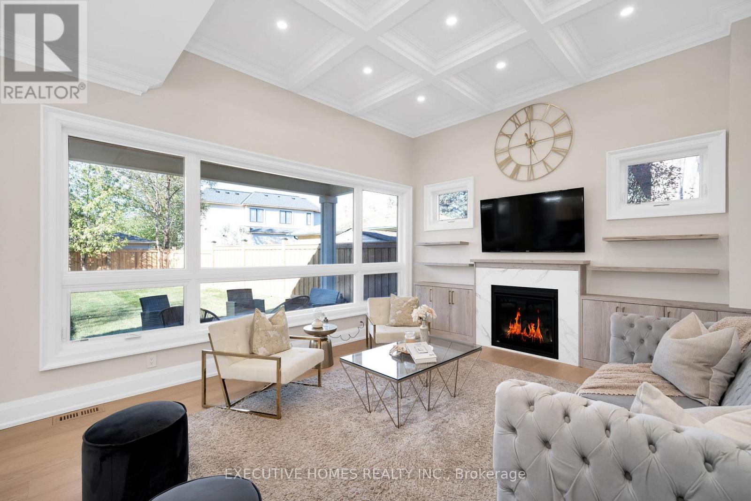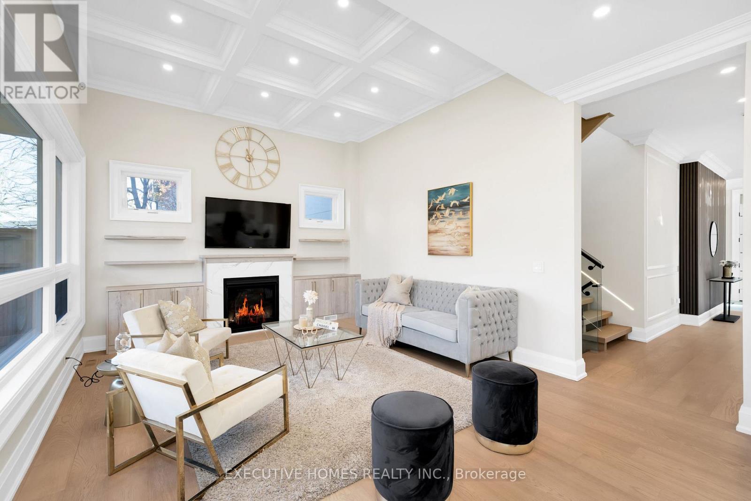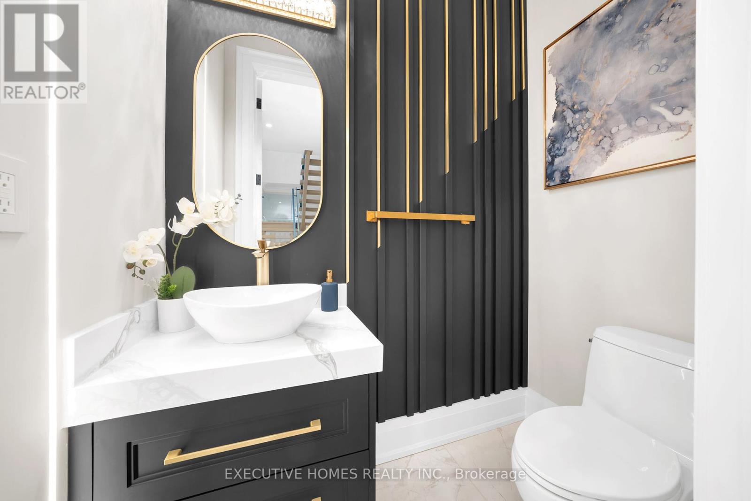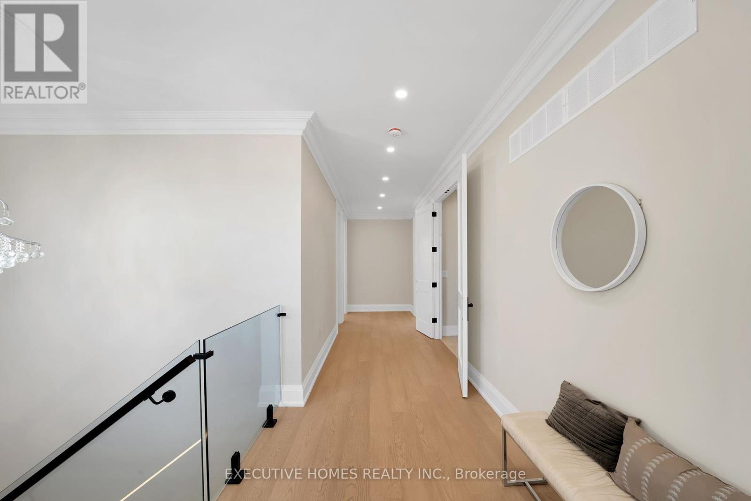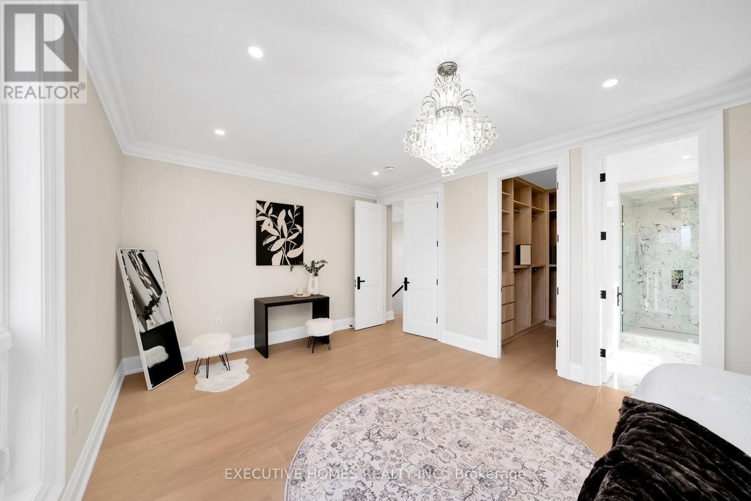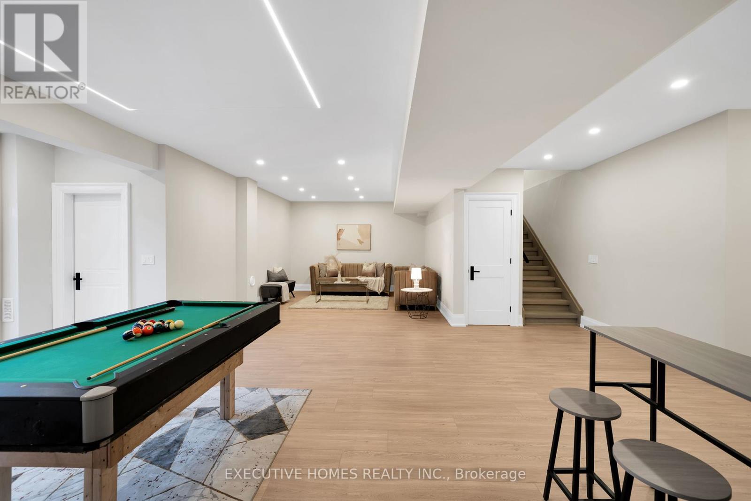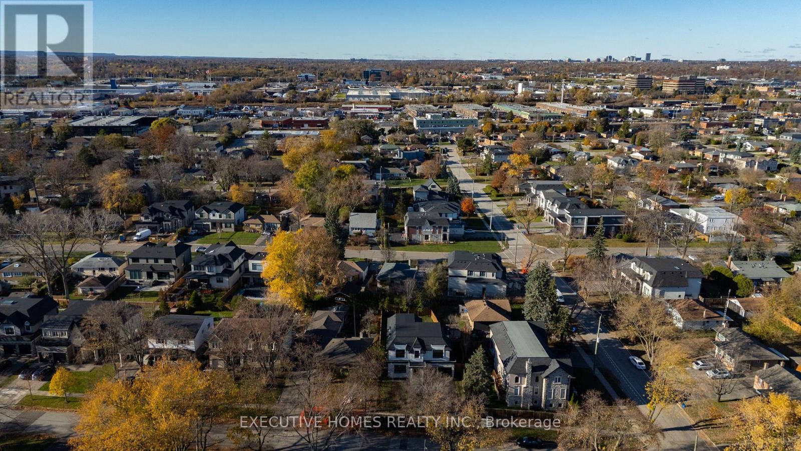485 Trillium Drive Oakville, Ontario L6K 1T1
$3,499,900
Welcome To This Exquisite Custom-Built Home In Oakville Sought-After Bronte Neighborhood. This Stunning Residence Offers 4,800 Sq Ft. Of Living Space Including 1,600 Sq. Ft. Finished Walkout Basement Making It A True Masterpiece of Modern Luxury and Design. Main Floor Impresses With State-of-the-Art Kitchen, Top-of-the-Line B/I Appliances, Ideal for Cooking, Entertaining, and Family Gatherings. Large Living Room . Four Generously Sized Bedrooms on the Upper Level, Each With Heated Floor and luxury En-Suite Bathroom and One Full laundry on 2nd floor. Every Detail In This House Meticulously Designed, From The Elegant Accent Walls To The High-End Finishes Throughout. The Finished Basement Adds Even More To Love, Featuring a Full A Large theatre Room For The Ultimate Movie Experience, A Bedroom With 3Pcs En-Suite, With Large Closet And Additional 2 Storage Rooms, Laundry Room and Plenty Of Additional Living Space For Recreation and Relaxation With Custom Craftsmanship. 2nd full laundry in Basement. (id:55460)
Open House
This property has open houses!
2:00 pm
Ends at:4:00 pm
2:00 pm
Ends at:4:00 pm
Property Details
| MLS® Number | W10425163 |
| Property Type | Single Family |
| Community Name | Bronte East |
| Features | Sump Pump, In-law Suite |
| ParkingSpaceTotal | 6 |
Building
| BathroomTotal | 7 |
| BedroomsAboveGround | 4 |
| BedroomsBelowGround | 1 |
| BedroomsTotal | 5 |
| Amenities | Fireplace(s) |
| Appliances | Garage Door Opener Remote(s), Oven - Built-in, Central Vacuum, Water Heater, Cooktop, Dishwasher, Dryer, Microwave, Oven, Range, Refrigerator, Washer |
| BasementDevelopment | Finished |
| BasementFeatures | Separate Entrance |
| BasementType | N/a (finished) |
| ConstructionStyleAttachment | Detached |
| CoolingType | Central Air Conditioning, Ventilation System |
| ExteriorFinish | Stone, Stucco |
| FireplacePresent | Yes |
| FireplaceTotal | 1 |
| FlooringType | Hardwood, Laminate |
| FoundationType | Concrete |
| HalfBathTotal | 1 |
| HeatingFuel | Natural Gas |
| HeatingType | Forced Air |
| StoriesTotal | 2 |
| Type | House |
| UtilityWater | Municipal Water |
Parking
| Attached Garage |
Land
| Acreage | No |
| Sewer | Sanitary Sewer |
| SizeDepth | 139 Ft |
| SizeFrontage | 54 Ft |
| SizeIrregular | 54 X 139 Ft ; Irregular |
| SizeTotalText | 54 X 139 Ft ; Irregular |
Rooms
| Level | Type | Length | Width | Dimensions |
|---|---|---|---|---|
| Second Level | Primary Bedroom | 6.4 m | 3.96 m | 6.4 m x 3.96 m |
| Second Level | Bedroom 2 | 4.54 m | 3.96 m | 4.54 m x 3.96 m |
| Second Level | Bedroom 3 | 4.54 m | 3.96 m | 4.54 m x 3.96 m |
| Second Level | Bedroom 4 | 4.63 m | 3.35 m | 4.63 m x 3.35 m |
| Basement | Media | 6.98 m | 6.1 m | 6.98 m x 6.1 m |
| Basement | Bedroom | 3.96 m | 3.96 m | 3.96 m x 3.96 m |
| Basement | Living Room | 10.67 m | 4.51 m | 10.67 m x 4.51 m |
| Main Level | Living Room | 7.32 m | 4.27 m | 7.32 m x 4.27 m |
| Main Level | Dining Room | 7.32 m | 4.27 m | 7.32 m x 4.27 m |
| Main Level | Family Room | 4.27 m | 4.27 m | 4.27 m x 4.27 m |
| Main Level | Kitchen | 5.79 m | 5.18 m | 5.79 m x 5.18 m |
| Main Level | Eating Area | 5.18 m | 1.83 m | 5.18 m x 1.83 m |
https://www.realtor.ca/real-estate/27652643/485-trillium-drive-oakville-bronte-east-bronte-east
290 Traders Blvd East #1
Mississauga, Ontario L4Z 1W7
(905) 890-1300
(905) 890-1305


