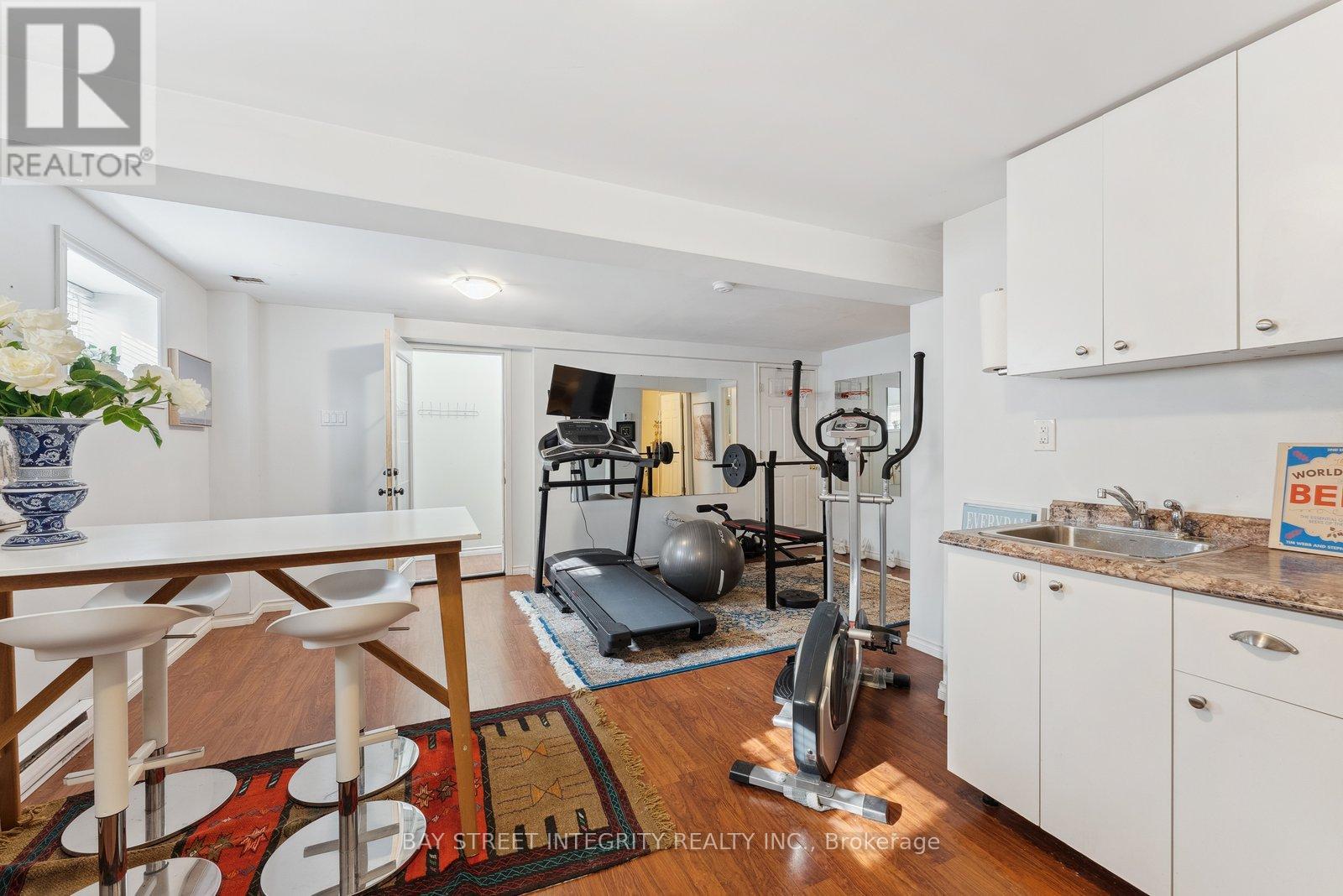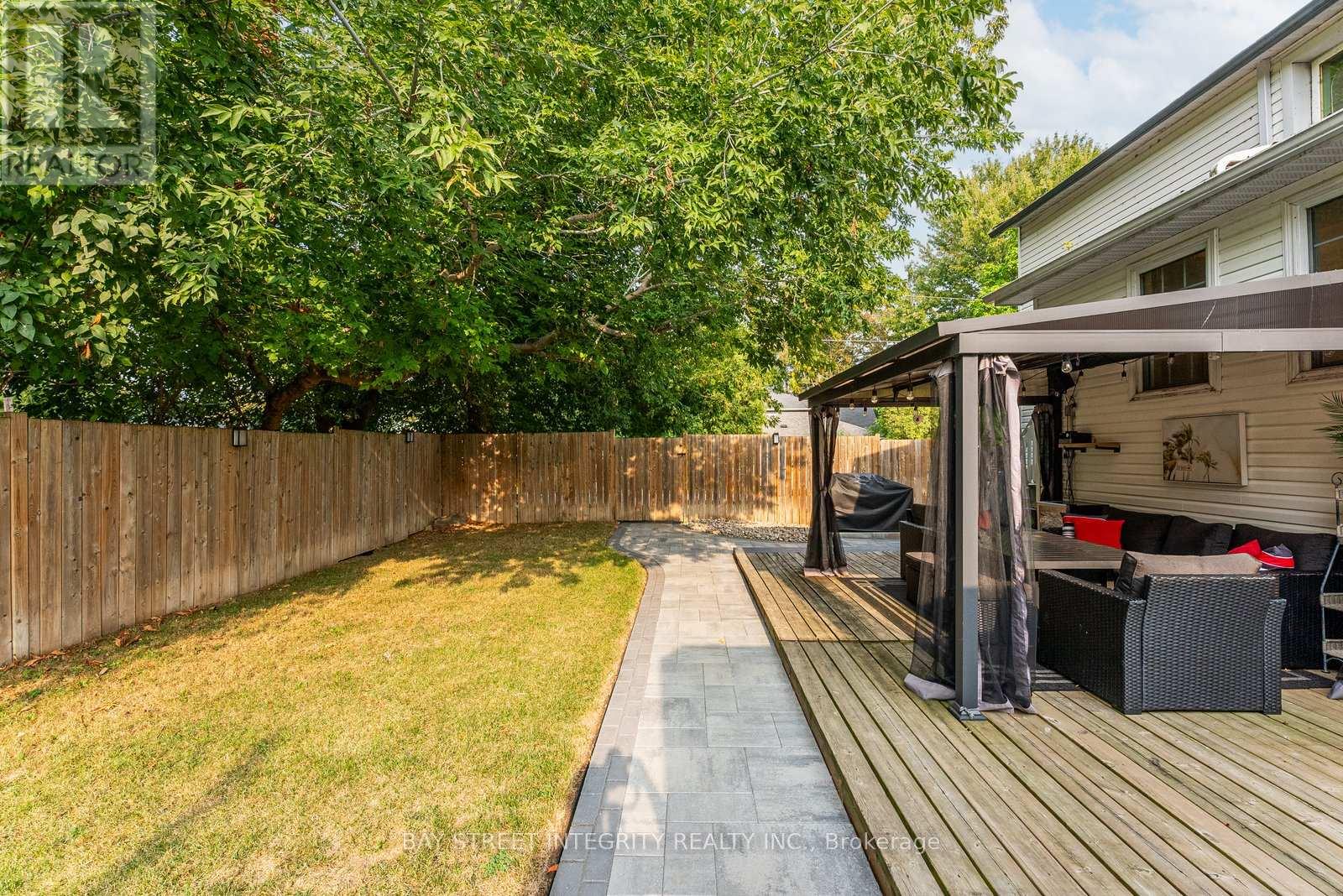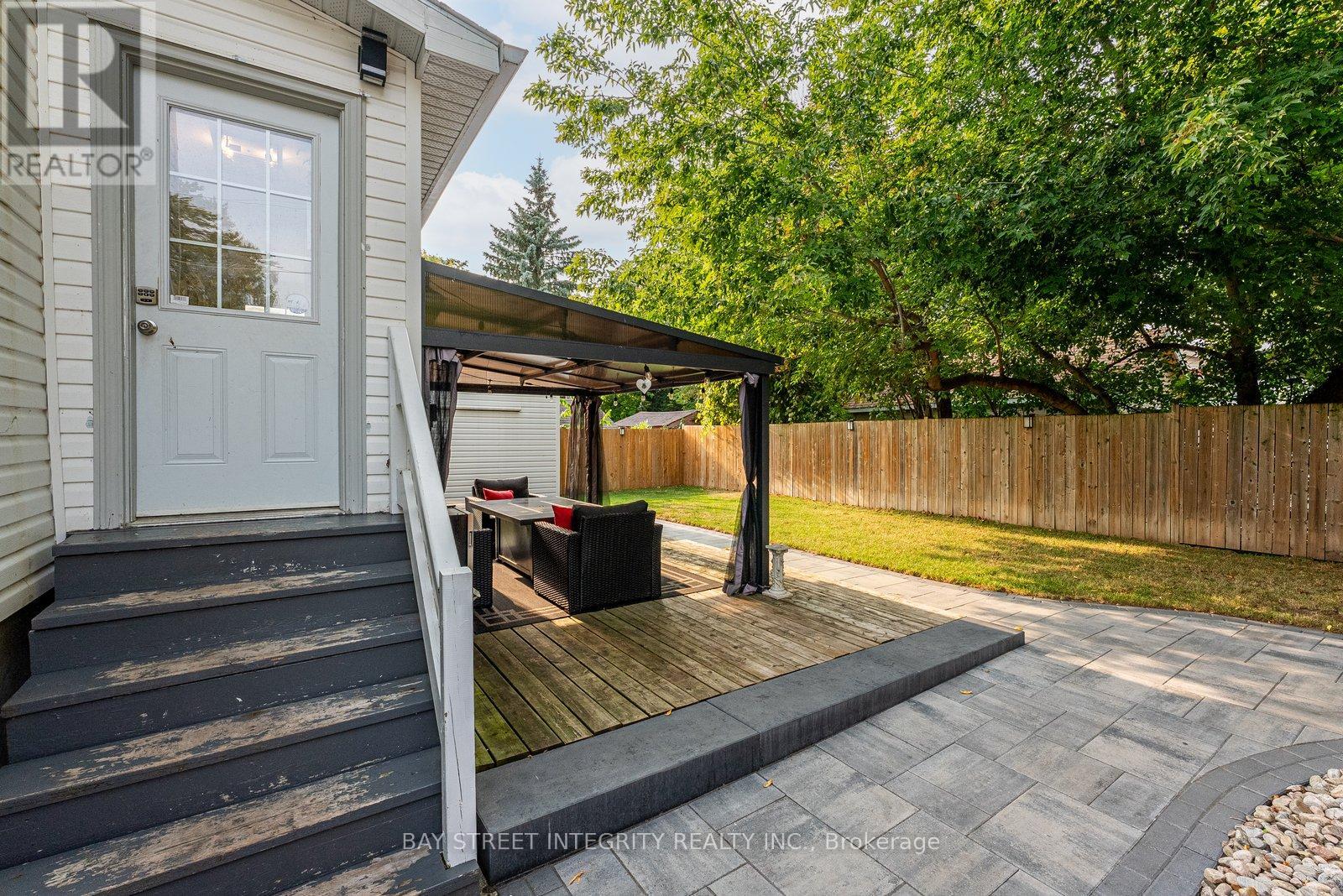4 Bedroom
2 Bathroom
Fireplace
Heat Pump
$878,000
Top 5 Reasons to Call This Home Yours: 1. Steps from Lake Simcoe Enjoy the perks of lakeside living with three Lake access points nearby. 2. In-Law Suite with Separate Entrance Ideal for extra income or extended family accommodation. 3. Modernized Kitchen & Dining Bright, functional, and ready for entertaining. 4. Spacious Outdoor Area Fully-fenced yard with a large deck for outdoor enjoyment. 5. Quiet, Friendly Neighborhood A peaceful and family-oriented location. This home offers a cozy retreat with plenty of potential! Nestled in a serene neighborhood, this three-bedroom detached home offers both comfort and potential. The spacious, sunlit living room is centered around a warm gas stove, creating a cozy atmosphere. The kitchen and dining area have been tastefully updated, making it a perfect space to host gatherings. Plus, the fully-finished basement comes with a separate entrance and driveway, providing a great opportunity for rental income or multi-generational living. Step outside to the private, fully-fenced backyard, featuring an expansive wooden deck perfect for outdoor living, and a large shed for additional storage. And for Lake lovers, enjoy breathtaking Lake Simcoe with Three lake points nearby ! **** EXTRAS **** Offers Anytime! Close To Excellent Schools, Hwy 404, Go Transit, Shops, Groceries, Orchard Beach Golf & Country Club, Rayner's Park, Waterfront With Several Beaches And Boat Launches! brand new heat pumps in both floors / Air pump AC (id:55460)
Property Details
|
MLS® Number
|
N9351903 |
|
Property Type
|
Single Family |
|
Community Name
|
Historic Lakeshore Communities |
|
Features
|
In-law Suite |
|
Parking Space Total
|
7 |
|
Water Front Name
|
Simcoe |
Building
|
Bathroom Total
|
2 |
|
Bedrooms Above Ground
|
3 |
|
Bedrooms Below Ground
|
1 |
|
Bedrooms Total
|
4 |
|
Basement Development
|
Finished |
|
Basement Features
|
Separate Entrance |
|
Basement Type
|
N/a (finished) |
|
Construction Style Attachment
|
Detached |
|
Exterior Finish
|
Vinyl Siding |
|
Fireplace Present
|
Yes |
|
Flooring Type
|
Laminate, Carpeted |
|
Foundation Type
|
Block |
|
Heating Fuel
|
Natural Gas |
|
Heating Type
|
Heat Pump |
|
Stories Total
|
2 |
|
Type
|
House |
|
Utility Water
|
Municipal Water |
Parking
Land
|
Acreage
|
No |
|
Sewer
|
Sanitary Sewer |
|
Size Depth
|
100 Ft |
|
Size Frontage
|
50 Ft |
|
Size Irregular
|
50.02 X 100.04 Ft |
|
Size Total Text
|
50.02 X 100.04 Ft |
Rooms
| Level |
Type |
Length |
Width |
Dimensions |
|
Second Level |
Primary Bedroom |
3.39 m |
3.02 m |
3.39 m x 3.02 m |
|
Second Level |
Bedroom 2 |
2.4 m |
3.74 m |
2.4 m x 3.74 m |
|
Second Level |
Bedroom 3 |
2.27 m |
3.74 m |
2.27 m x 3.74 m |
|
Second Level |
Other |
1.87 m |
3.21 m |
1.87 m x 3.21 m |
|
Basement |
Bedroom 4 |
3 m |
4.61 m |
3 m x 4.61 m |
|
Basement |
Kitchen |
2.24 m |
3.52 m |
2.24 m x 3.52 m |
|
Basement |
Living Room |
3.26 m |
5.48 m |
3.26 m x 5.48 m |
|
Main Level |
Living Room |
4.35 m |
5.78 m |
4.35 m x 5.78 m |
|
Main Level |
Kitchen |
3.84 m |
3.43 m |
3.84 m x 3.43 m |
|
Main Level |
Eating Area |
2.92 m |
2.77 m |
2.92 m x 2.77 m |
https://www.realtor.ca/real-estate/27420633/314-old-homestead-road-georgina-historic-lakeshore-communities-historic-lakeshore-communities










































