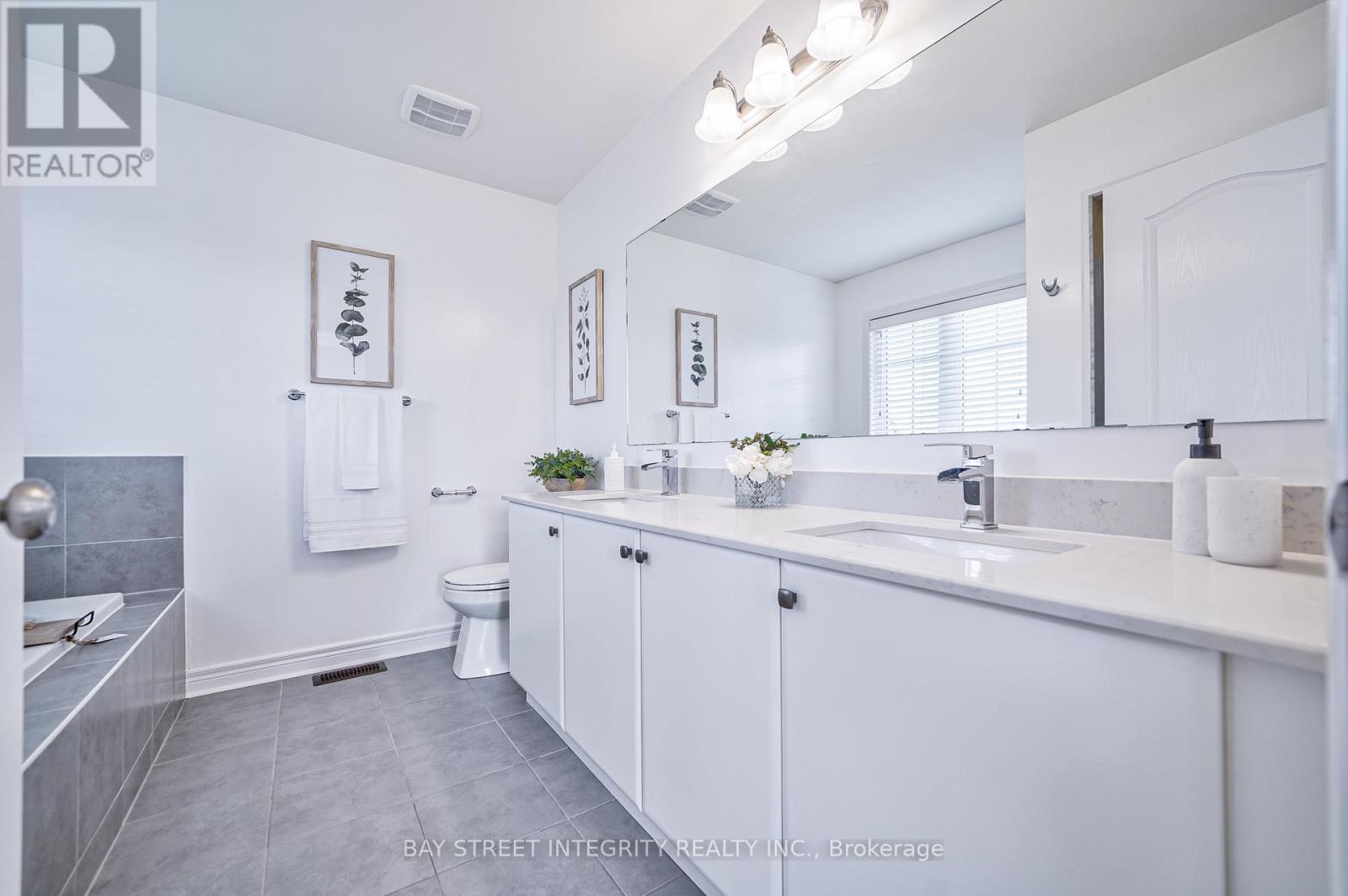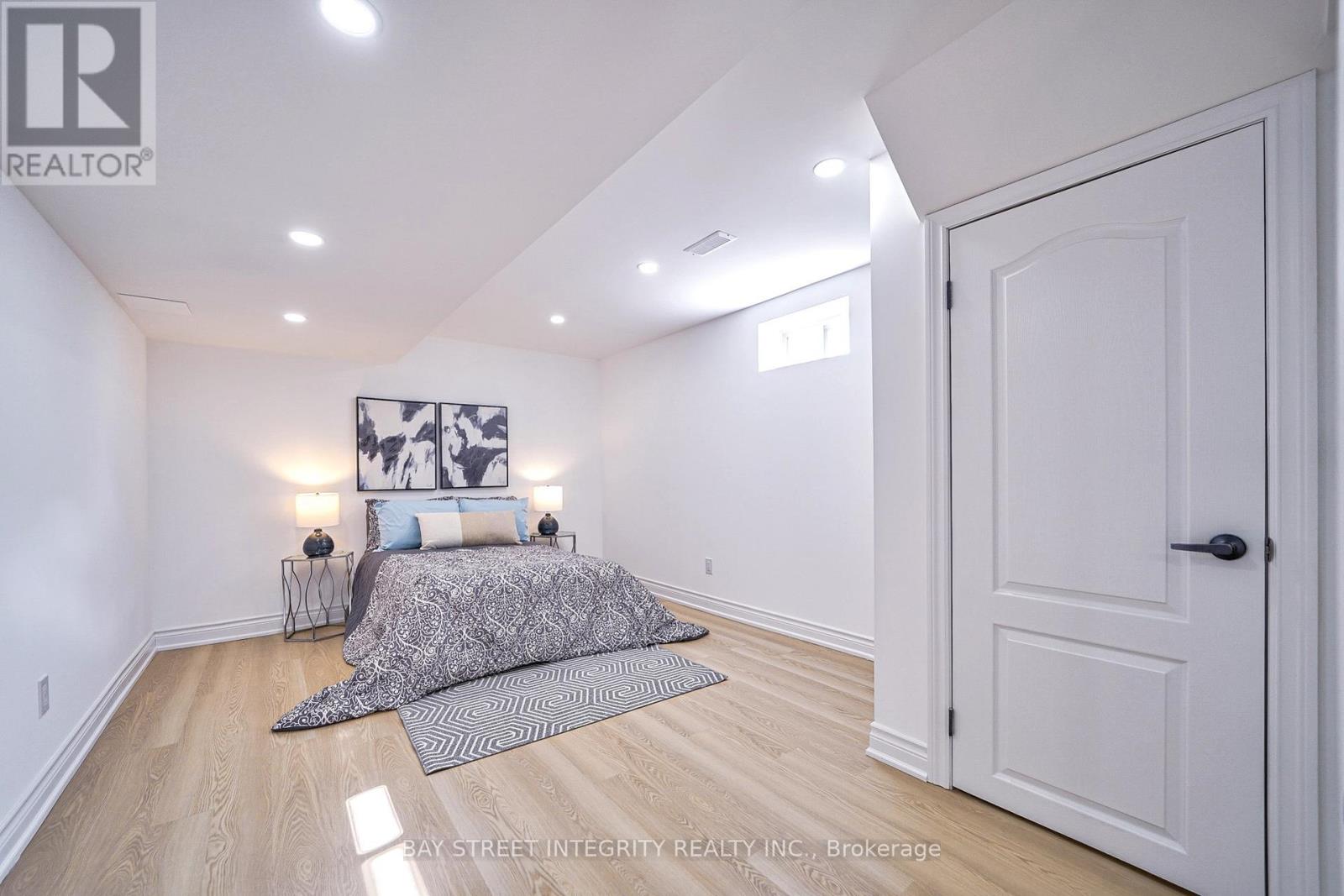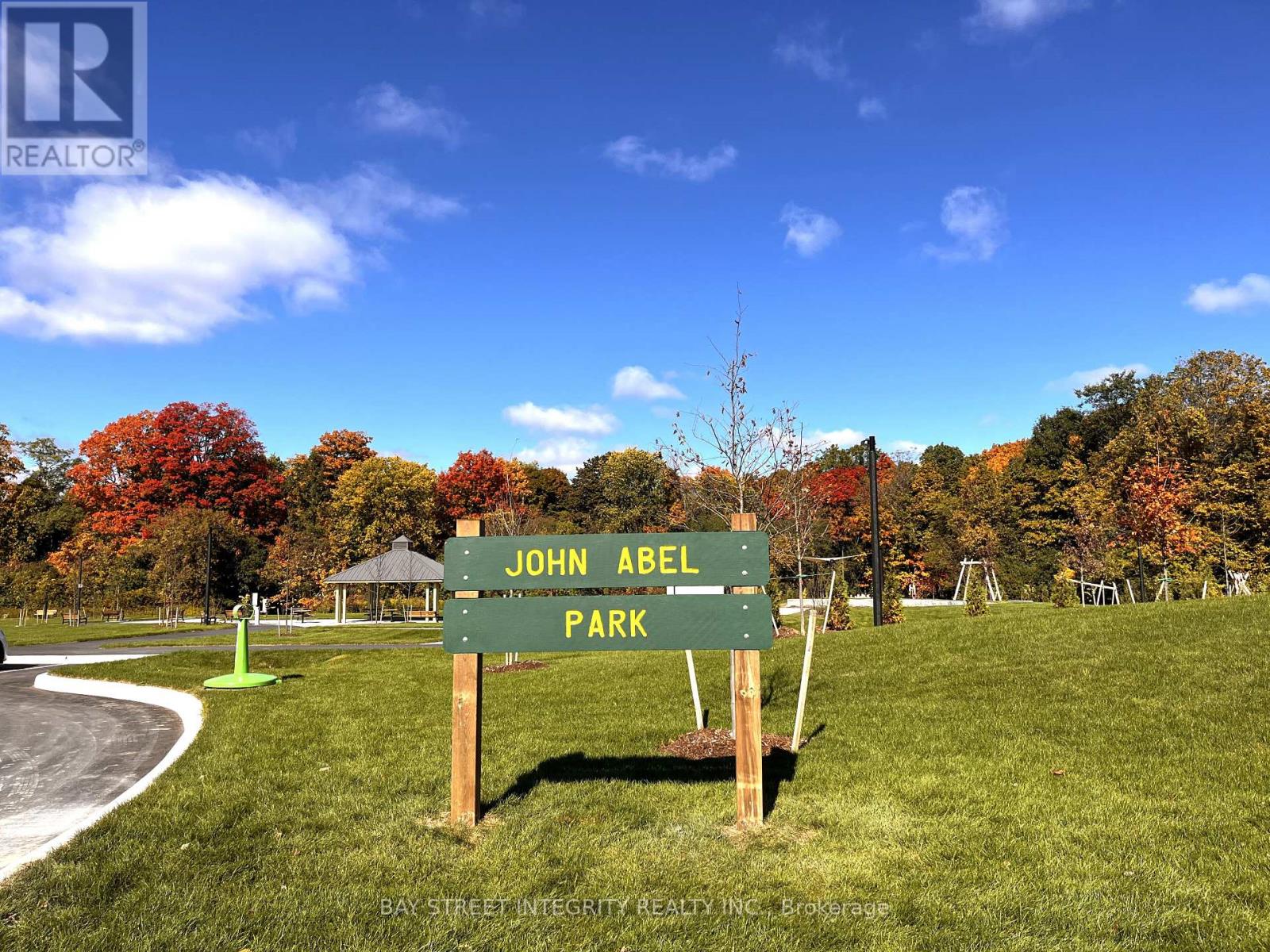2 Cobb Street Aurora, Ontario L4G 0W9
$1,288,000
Welcome to 2 Cobb Street, Located in one of the most prestigious neighborhoods in Aurora. Modern design and build By Brookfield Homes On A Premium 47.05 Ft* 109.9Ft Corner Lot, Very Bright and Sun Filled. No Sidewalk - Driveway Is Extra Long, offers the convenience of 3 parking spaces. Very Large Backyard. $$$ Spent On Upgrades and Finished Basement. In Absolute Move In Condition. Excellent Layout with Premium Hardwood Floor And Porcelain Tiles Throughout! 9 Ft Ceiling with lots of Modern Pot Lights On Main Floor, which seamlessly extend into the recently finished basement. Upgraded Modern Light Fixtures. Open Concept Gourmet Kitchen Features Premium Cabinets, a large Bar Island Stainless-Steel Appliances, Quartz Counters & Modern Backsplash. Breakfast area walking out to the Deck! Large Master Bedroom W/Big 5Pc Ensuites & Walk in Closet ; Quartz Countertops In Bathrooms. New Finished Basement W/Laminate Flooring, New custom design 3-Pc Bath; a Cozy& large bedroom; a Family room and a Office. Super Convenient Location and Surrounded by Picturesque Parks and Lush Green Spaces! 2 mins Walk To Whispering Pines Public School ; 2 mins Walk to John Abel Park; one minute Walk to the Trail. 2 Mins Drive To Hwy 404&Go Station. Close to Upper Canada Mall, Restaurants, T&T, Super Store, Walmart, Magna Golf Club, Southlake Hospital, and much more! Must See! (id:55460)
Property Details
| MLS® Number | N9392967 |
| Property Type | Single Family |
| Community Name | Rural Aurora |
| Features | Irregular Lot Size, Carpet Free |
| Parking Space Total | 3 |
Building
| Bathroom Total | 4 |
| Bedrooms Above Ground | 3 |
| Bedrooms Below Ground | 1 |
| Bedrooms Total | 4 |
| Appliances | Dishwasher, Dryer, Hood Fan, Refrigerator, Stove, Washer, Window Coverings |
| Basement Development | Finished |
| Basement Type | N/a (finished) |
| Construction Style Attachment | Detached |
| Cooling Type | Central Air Conditioning |
| Exterior Finish | Brick |
| Fireplace Present | Yes |
| Fireplace Total | 1 |
| Flooring Type | Hardwood, Ceramic |
| Foundation Type | Concrete |
| Half Bath Total | 1 |
| Heating Fuel | Natural Gas |
| Heating Type | Forced Air |
| Stories Total | 2 |
| Type | House |
| Utility Water | Municipal Water |
Parking
| Attached Garage |
Land
| Acreage | No |
| Sewer | Sanitary Sewer |
| Size Depth | 109 Ft ,10 In |
| Size Frontage | 47 Ft |
| Size Irregular | 47.05 X 109.9 Ft ; Corner Lot |
| Size Total Text | 47.05 X 109.9 Ft ; Corner Lot |
Rooms
| Level | Type | Length | Width | Dimensions |
|---|---|---|---|---|
| Basement | Bedroom 4 | 4.72 m | 3.39 m | 4.72 m x 3.39 m |
| Basement | Family Room | 4.95 m | 3.58 m | 4.95 m x 3.58 m |
| Basement | Office | 3.43 m | 3.31 m | 3.43 m x 3.31 m |
| Upper Level | Bedroom | 5.12 m | 3.66 m | 5.12 m x 3.66 m |
| Upper Level | Bedroom 2 | 3.29 m | 3.05 m | 3.29 m x 3.05 m |
| Upper Level | Bedroom 3 | 3.1 m | 3.08 m | 3.1 m x 3.08 m |
| Ground Level | Living Room | 5.06 m | 3.34 m | 5.06 m x 3.34 m |
| Ground Level | Dining Room | 3.72 m | 3.66 m | 3.72 m x 3.66 m |
| Ground Level | Kitchen | 3.01 m | 2.59 m | 3.01 m x 2.59 m |
| Ground Level | Eating Area | 3.32 m | 2.79 m | 3.32 m x 2.79 m |
https://www.realtor.ca/real-estate/27532347/2-cobb-street-aurora-rural-aurora
Salesperson
(905) 909-9900
8300 Woodbine Ave #519
Markham, Ontario L3R 9Y7
(905) 909-9900
(905) 909-9909
https://baystreetintegrity.com/










































