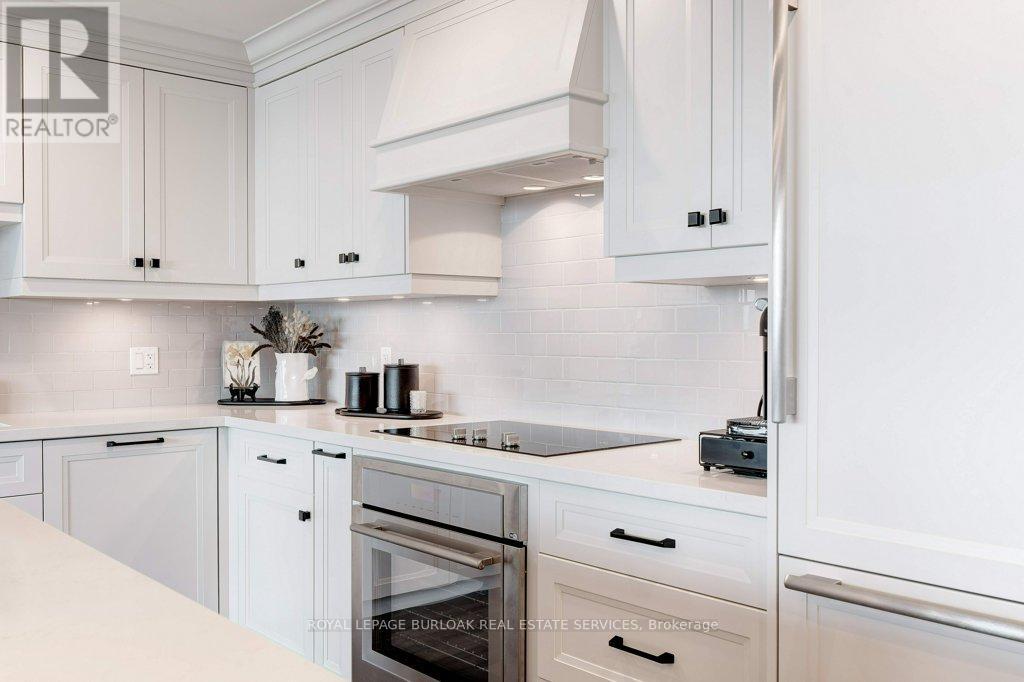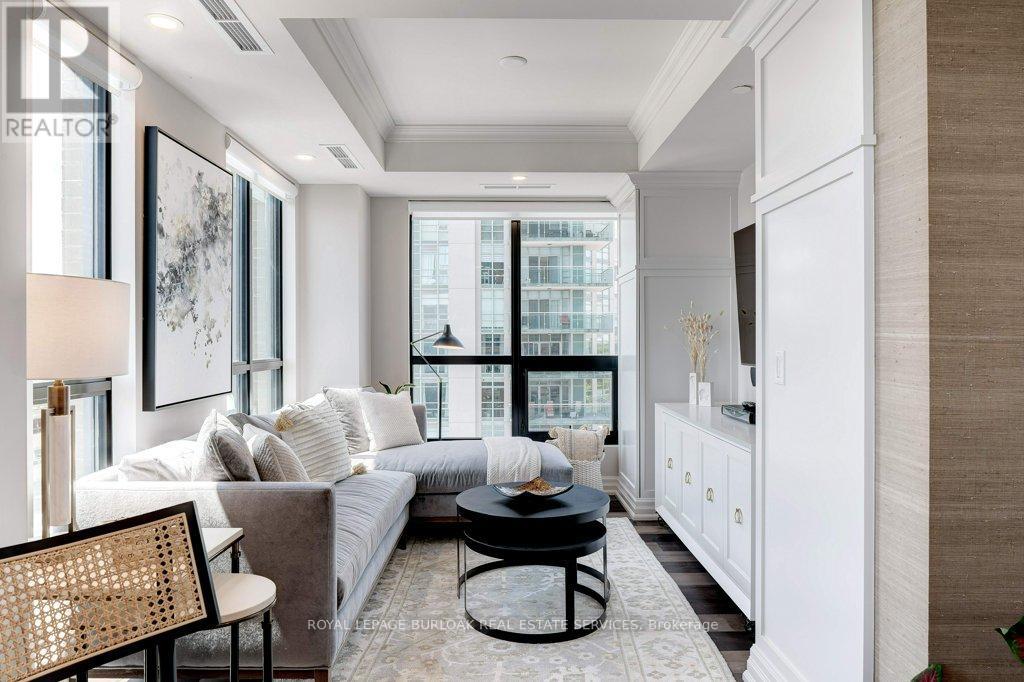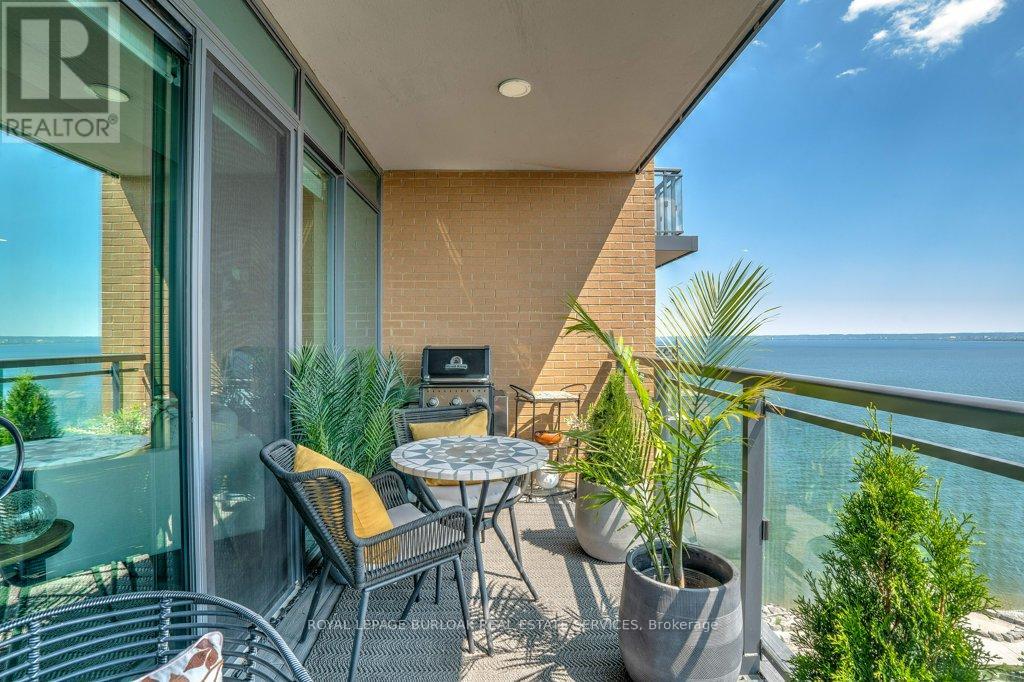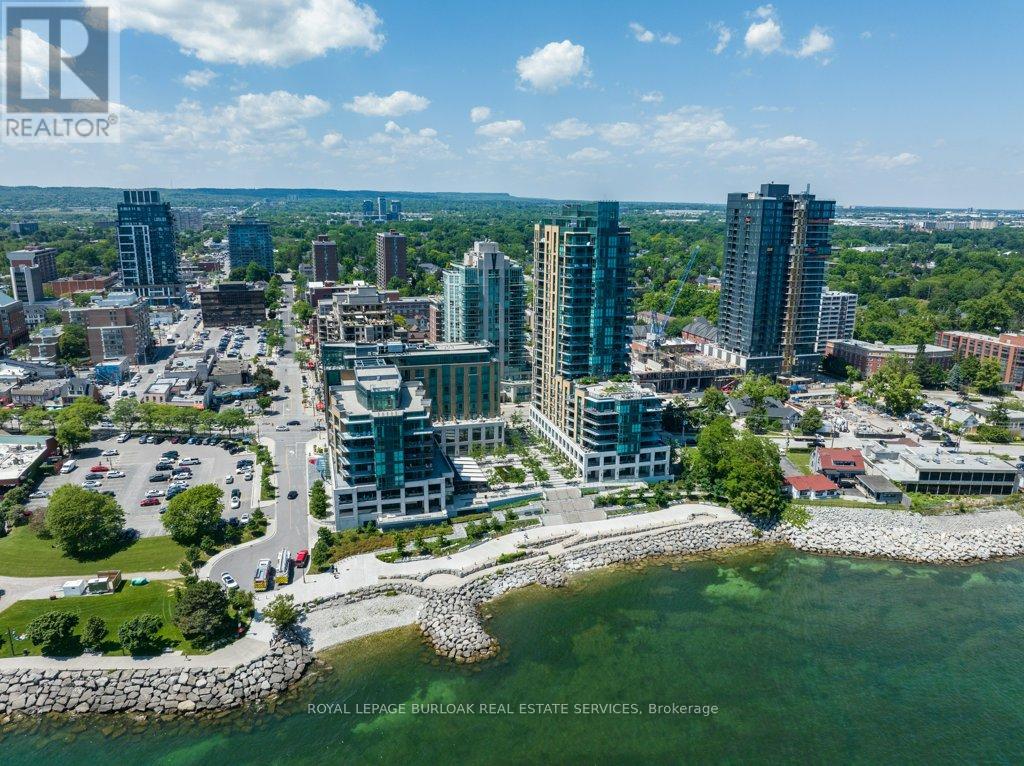1201 - 2060 Lakeshore Road Burlington, Ontario L7R 0G2
$1,699,999Maintenance, Heat, Water, Common Area Maintenance, Insurance, Parking
$1,628.91 Monthly
Maintenance, Heat, Water, Common Area Maintenance, Insurance, Parking
$1,628.91 MonthlyWelcome to Bridge Waters Private Residences in downtown Burlington where this 2-bedroom plus Den, 2-bath suite is the epitome of luxury living. Open concept living space, gorgeous trayed ceilings and a sophisticated gourmet kitchen offers luxury built in Thermador appliances, integrated fridge and dishwasher, quartz countertops, and an oversized island. The details continue with over $150,000spent in builders upgrades including engineered hardwood floors throughout, a modern gas fireplace with custom mantle and automated blinds. The master bedroom includes a spa-like 4-piece ensuite with double vanity, quartz countertop, rain shower and heated floors. The second bedroom has ample storage with closet and access to another spa-like 3-piece bathroom. A bright and spacious corner Den provides floor plan flexibility adding a great feature to this exceptional residence. Floor-to-ceiling windows let in an abundance of light and offer a walk out to a spacious balcony overlooking Lake Ontario. (id:55460)
Property Details
| MLS® Number | W8441052 |
| Property Type | Single Family |
| Community Name | Brant |
| CommunityFeatures | Pet Restrictions |
| Features | Balcony, In Suite Laundry |
| ParkingSpaceTotal | 2 |
| PoolType | Indoor Pool |
| ViewType | View |
Building
| BathroomTotal | 2 |
| BedroomsAboveGround | 2 |
| BedroomsBelowGround | 1 |
| BedroomsTotal | 3 |
| Amenities | Security/concierge, Party Room, Visitor Parking, Fireplace(s), Storage - Locker |
| CoolingType | Central Air Conditioning |
| ExteriorFinish | Brick, Brick Facing |
| FireProtection | Security Guard, Security System |
| FireplacePresent | Yes |
| FoundationType | Poured Concrete |
| HeatingFuel | Natural Gas |
| HeatingType | Forced Air |
| SizeInterior | 1199.9898 - 1398.9887 Sqft |
| Type | Apartment |
Parking
| Underground |
Land
| Acreage | No |
Rooms
| Level | Type | Length | Width | Dimensions |
|---|---|---|---|---|
| Main Level | Bedroom 2 | 5.28 m | 3.25 m | 5.28 m x 3.25 m |
| Main Level | Den | 3.07 m | 3.89 m | 3.07 m x 3.89 m |
| Main Level | Kitchen | 2.69 m | 3.96 m | 2.69 m x 3.96 m |
| Main Level | Living Room | 5.99 m | 6.26 m | 5.99 m x 6.26 m |
| Main Level | Primary Bedroom | 3.33 m | 3.73 m | 3.33 m x 3.73 m |
| Main Level | Bathroom | Measurements not available | ||
| Main Level | Bathroom | Measurements not available |
https://www.realtor.ca/real-estate/27042630/1201-2060-lakeshore-road-burlington-brant-brant
Salesperson
(905) 844-2022

(905) 844-2022
(905) 335-1659
HTTP://www.royallepageburlington.ca










































